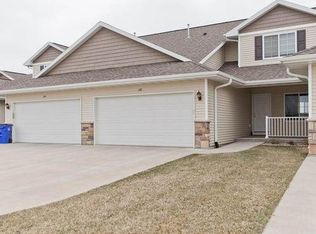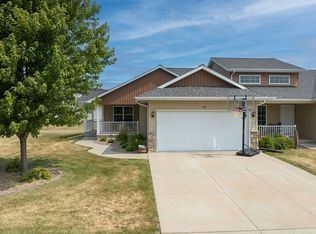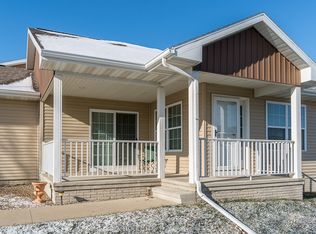Sold for $238,500 on 06/14/23
$238,500
1146 Crescent View Dr NE, Cedar Rapids, IA 52402
2beds
1,255sqft
Condominium
Built in 2011
-- sqft lot
$236,300 Zestimate®
$190/sqft
$1,592 Estimated rent
Home value
$236,300
$224,000 - $248,000
$1,592/mo
Zestimate® history
Loading...
Owner options
Explore your selling options
What's special
The contingency was released so we will not be taking back up offers. Check out this lovely home that has 2 BRs, 2 BAs, an open concept floor plan that allows for entertaining family & friends or enjoying a night in watching TV in front of the fireplace. Although the basement isn't finished there's great storage down there and endless possibilities for expanding the living space. Then you'll definitely want to have coffee in the morning in the 3 seasons room or sit out there and relax listening to the rain fall on the roof. If you're looking to purchase something that is immaculate and in move-in condition this is it! Call me for your private showing.
Zillow last checked: 8 hours ago
Listing updated: June 30, 2023 at 06:32am
Listed by:
Peggy Kreutner 319-721-7054,
RE/MAX CONCEPTS,
Wayne Kreutner,
RE/MAX CONCEPTS
Bought with:
Wayne Kreutner
RE/MAX CONCEPTS
Source: CRAAR, CDRMLS,MLS#: 2302558 Originating MLS: Cedar Rapids Area Association Of Realtors
Originating MLS: Cedar Rapids Area Association Of Realtors
Facts & features
Interior
Bedrooms & bathrooms
- Bedrooms: 2
- Bathrooms: 2
- Full bathrooms: 2
Heating
- Forced Air, Gas
Cooling
- Central Air
Appliances
- Included: Dryer, Dishwasher, Electric Water Heater, Disposal, Microwave, Range, Refrigerator, Washer
- Laundry: Main Level
Features
- Breakfast Bar, Kitchen/Dining Combo, Bath in Primary Bedroom, Main Level Primary, Vaulted Ceiling(s)
- Basement: Full,Concrete
- Has fireplace: Yes
- Fireplace features: Insert, Gas
Interior area
- Total interior livable area: 1,255 sqft
- Finished area above ground: 1,255
- Finished area below ground: 0
Property
Parking
- Total spaces: 2
- Parking features: Attached, Garage, Garage Door Opener
- Attached garage spaces: 2
Features
- Patio & porch: Enclosed, Porch
Details
- Parcel number: 112738200201003
Construction
Type & style
- Home type: Condo
- Architectural style: Ranch
- Property subtype: Condominium
Materials
- Frame, Stone, Vinyl Siding
- Foundation: Poured
Condition
- New construction: No
- Year built: 2011
Details
- Builder name: Abode
Utilities & green energy
- Sewer: Public Sewer
- Water: Public
- Utilities for property: Cable Connected
Community & neighborhood
Location
- Region: Cedar Rapids
HOA & financial
HOA
- Has HOA: Yes
- HOA fee: $160 monthly
Other
Other facts
- Listing terms: Cash,Conventional,VA Loan
Price history
| Date | Event | Price |
|---|---|---|
| 6/14/2023 | Sold | $238,500$190/sqft |
Source: | ||
| 5/1/2023 | Pending sale | $238,500$190/sqft |
Source: | ||
| 5/1/2023 | Listed for sale | $238,500$190/sqft |
Source: | ||
| 5/1/2023 | Pending sale | $238,500$190/sqft |
Source: | ||
| 4/24/2023 | Pending sale | $238,500$190/sqft |
Source: | ||
Public tax history
| Year | Property taxes | Tax assessment |
|---|---|---|
| 2024 | $4,148 +1.6% | $229,200 |
| 2023 | $4,084 +7.4% | $229,200 +22.2% |
| 2022 | $3,804 -3.7% | $187,600 +3.8% |
Find assessor info on the county website
Neighborhood: 52402
Nearby schools
GreatSchools rating
- 10/10Westfield Elementary SchoolGrades: K-4Distance: 0.8 mi
- 6/10Oak Ridge SchoolGrades: 7-8Distance: 2 mi
- 8/10Linn-Mar High SchoolGrades: 9-12Distance: 2.7 mi
Schools provided by the listing agent
- Elementary: Westwood
- Middle: Oak Ridge
- High: Linn Mar
Source: CRAAR, CDRMLS. This data may not be complete. We recommend contacting the local school district to confirm school assignments for this home.

Get pre-qualified for a loan
At Zillow Home Loans, we can pre-qualify you in as little as 5 minutes with no impact to your credit score.An equal housing lender. NMLS #10287.
Sell for more on Zillow
Get a free Zillow Showcase℠ listing and you could sell for .
$236,300
2% more+ $4,726
With Zillow Showcase(estimated)
$241,026

