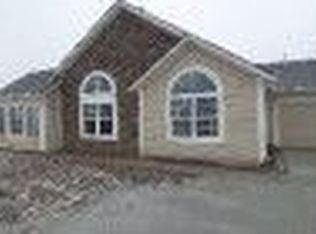Sold
$320,000
1146 Distinctive Way, Greenfield, IN 46140
3beds
1,766sqft
Residential, Condominium
Built in 2008
-- sqft lot
$320,800 Zestimate®
$181/sqft
$1,864 Estimated rent
Home value
$320,800
$279,000 - $366,000
$1,864/mo
Zestimate® history
Loading...
Owner options
Explore your selling options
What's special
Loads of upgrades in this amazing turn-key home! The seller's have taken extraordinary care in maintaining this beauty! Some of the wonderful features are the open floor plan, beautiful stone countertops, cathedral ceilings in great room and sunroom, fireplace in great room, split floor plan, custom cabinets in primary and 2nd bedroom, new A/C in 2020, Solaris window film installed in office & sunroom, Garber Plantation Shutters in 2021, Custom closet installed in Pantry, and so much more! There's even a clubhouse, exercise area and a pool you don't have to maintain yourself! Come check this amazing home out!
Zillow last checked: 8 hours ago
Listing updated: August 20, 2025 at 03:06pm
Listing Provided by:
Edie Horan 317-850-1292,
Home Bound Real Estate LLC
Bought with:
Jeffrey Cummings
RE/MAX Complete
Allyson Flook
RE/MAX Complete
Source: MIBOR as distributed by MLS GRID,MLS#: 22041902
Facts & features
Interior
Bedrooms & bathrooms
- Bedrooms: 3
- Bathrooms: 2
- Full bathrooms: 2
- Main level bathrooms: 2
- Main level bedrooms: 3
Primary bedroom
- Level: Main
- Area: 195 Square Feet
- Dimensions: 15x13
Bedroom 2
- Level: Main
- Area: 132 Square Feet
- Dimensions: 12x11
Bedroom 3
- Level: Main
- Area: 143 Square Feet
- Dimensions: 13x11
Breakfast room
- Level: Main
- Area: 154 Square Feet
- Dimensions: 14x11
Great room
- Level: Main
- Area: 255 Square Feet
- Dimensions: 17x15
Kitchen
- Features: Tile-Ceramic
- Level: Main
- Area: 160 Square Feet
- Dimensions: 16x10
Laundry
- Features: Tile-Ceramic
- Level: Main
- Area: 48 Square Feet
- Dimensions: 8x6
Sun room
- Features: Tile-Ceramic
- Level: Main
- Area: 168 Square Feet
- Dimensions: 14x12
Heating
- Forced Air, Natural Gas
Cooling
- Central Air
Appliances
- Included: Dishwasher, Dryer, Disposal, Gas Water Heater, MicroHood, Electric Oven, Refrigerator, Washer, Water Softener Owned, Microwave
- Laundry: Laundry Room, Main Level, Sink
Features
- Attic Access, Double Vanity, Cathedral Ceiling(s), Entrance Foyer, Ceiling Fan(s), High Speed Internet, Pantry, Walk-In Closet(s), Breakfast Bar, Vaulted Ceiling(s)
- Windows: Wood Work Painted
- Has basement: No
- Attic: Access Only
- Number of fireplaces: 1
- Fireplace features: Gas Log, Great Room
- Common walls with other units/homes: 1 Common Wall
Interior area
- Total structure area: 1,766
- Total interior livable area: 1,766 sqft
Property
Parking
- Total spaces: 2
- Parking features: Attached, Concrete, Garage Door Opener
- Attached garage spaces: 2
- Details: Garage Parking Other(Finished Garage)
Features
- Levels: One
- Stories: 1
- Entry location: Building Private Entry
- Patio & porch: Covered
- Has view: Yes
- View description: Trees/Woods, Neighborhood, Water
- Has water view: Yes
- Water view: Water
- Waterfront features: Pond
Lot
- Features: Close to Clubhouse, Curbs, Rural - Subdivision, Sidewalks, Storm Sewer, Street Lights
Details
- Parcel number: 300636150001010009
- Horse amenities: None
Construction
Type & style
- Home type: Condo
- Architectural style: Ranch
- Property subtype: Residential, Condominium
- Attached to another structure: Yes
Materials
- Cement Siding, Stone
- Foundation: Slab
Condition
- New construction: No
- Year built: 2008
Utilities & green energy
- Electric: 200+ Amp Service
- Water: Public
- Utilities for property: Electricity Connected, Sewer Connected, Water Connected
Community & neighborhood
Community
- Community features: Clubhouse, Fitness Center, Pool, Sidewalks, Street Lights, Suburban
Location
- Region: Greenfield
- Subdivision: Villas At Timber Run
HOA & financial
HOA
- Has HOA: Yes
- HOA fee: $350 monthly
- Amenities included: Clubhouse, Exercise Course, Fitness Center, Insurance, Maintenance Grounds, Maintenance, Snow Removal, Trash, Pool
- Services included: Association Home Owners, Clubhouse, Entrance Common, Exercise Room, Insurance, Lawncare, Maintenance Grounds, Maintenance Structure, Maintenance, Snow Removal, Trash
- Association phone: 317-448-3138
Price history
| Date | Event | Price |
|---|---|---|
| 8/15/2025 | Sold | $320,000-5.9%$181/sqft |
Source: | ||
| 6/17/2025 | Pending sale | $340,000$193/sqft |
Source: | ||
| 5/30/2025 | Listed for sale | $340,000$193/sqft |
Source: | ||
Public tax history
| Year | Property taxes | Tax assessment |
|---|---|---|
| 2024 | $2,128 -7.6% | $273,100 +11.8% |
| 2023 | $2,303 +1.9% | $244,200 +3.4% |
| 2022 | $2,261 +2.5% | $236,200 +3.6% |
Find assessor info on the county website
Neighborhood: 46140
Nearby schools
GreatSchools rating
- 5/10Weston Elementary SchoolGrades: K-3Distance: 1.3 mi
- 5/10Greenfield Central Junior High SchoolGrades: 7-8Distance: 1.2 mi
- 7/10Greenfield-Central High SchoolGrades: 9-12Distance: 1.5 mi
Get a cash offer in 3 minutes
Find out how much your home could sell for in as little as 3 minutes with a no-obligation cash offer.
Estimated market value
$320,800
Get a cash offer in 3 minutes
Find out how much your home could sell for in as little as 3 minutes with a no-obligation cash offer.
Estimated market value
$320,800
