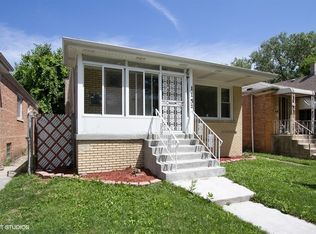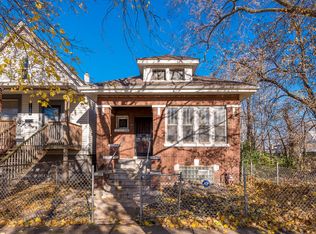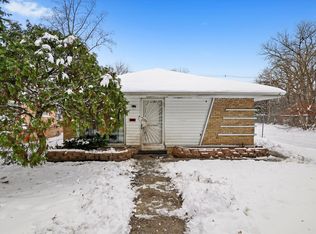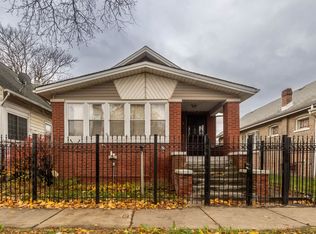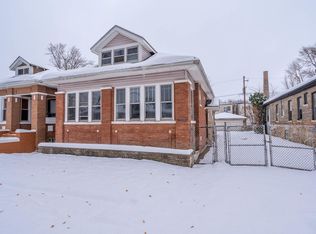solid brick single-family home offering space, character, and endless potential in a well-established Chicago neighborhood. This property is the perfect canvas for buyers ready to renovate and create value. Featuring 3 bedrooms and 1.5 bathrooms, the home offers generous square footage, classic Chicago architecture, and good bones-ideal for a full renovation or value-add project. Major components include a water heater, sump pump, full basement, and a large backyard perfect for outdoor entertaining or future expansion. Conveniently located near public transportation, expressways, parks, and schools, this home provides easy access to everything the city has to offer. Whether you're a homeowner looking to build equity or an investor seeking your next project, this is a golden opportunity to buy into a desirable neighborhood at an affordable price.
Active
$135,000
1146 E 90th St, Chicago, IL 60619
3beds
1,040sqft
Est.:
Single Family Residence
Built in 1967
3,250 Square Feet Lot
$-- Zestimate®
$130/sqft
$-- HOA
What's special
Solid brick single-family homeClassic chicago architectureFull basement
- 11 days |
- 490 |
- 22 |
Likely to sell faster than
Zillow last checked: 8 hours ago
Listing updated: December 16, 2025 at 10:07pm
Listing courtesy of:
Pamela Martin 773-264-6400,
Realty Services Consortium,
Rodessa Joiner 708-275-2338,
Realty Services Consortium
Source: MRED as distributed by MLS GRID,MLS#: 12530490
Tour with a local agent
Facts & features
Interior
Bedrooms & bathrooms
- Bedrooms: 3
- Bathrooms: 2
- Full bathrooms: 1
- 1/2 bathrooms: 1
Rooms
- Room types: No additional rooms
Primary bedroom
- Features: Flooring (Hardwood), Bathroom (Full)
- Level: Main
- Area: 160 Square Feet
- Dimensions: 16X10
Bedroom 2
- Features: Flooring (Hardwood)
- Level: Main
- Area: 108 Square Feet
- Dimensions: 9X12
Bedroom 3
- Features: Flooring (Hardwood)
- Level: Main
- Area: 108 Square Feet
- Dimensions: 9X12
Dining room
- Features: Flooring (Ceramic Tile)
- Level: Main
- Area: 81 Square Feet
- Dimensions: 9X9
Kitchen
- Features: Kitchen (Island), Flooring (Ceramic Tile)
- Level: Main
- Area: 108 Square Feet
- Dimensions: 12X9
Laundry
- Features: Flooring (Vinyl)
- Level: Basement
- Area: 147 Square Feet
- Dimensions: 7X21
Living room
- Features: Flooring (Carpet)
- Level: Main
- Area: 198 Square Feet
- Dimensions: 18X11
Heating
- Natural Gas
Cooling
- Window Unit(s)
Appliances
- Laundry: Gas Dryer Hookup, In Unit, Sink
Features
- Doors: Storm Door(s)
- Basement: Finished,Full
Interior area
- Total structure area: 1,840
- Total interior livable area: 1,040 sqft
Video & virtual tour
Property
Parking
- Total spaces: 2
- Parking features: Assigned, Off Alley, Owned
Accessibility
- Accessibility features: No Disability Access
Features
- Stories: 1
Lot
- Size: 3,250 Square Feet
- Dimensions: 125x26
Details
- Parcel number: 25021100670000
- Special conditions: None
Construction
Type & style
- Home type: SingleFamily
- Property subtype: Single Family Residence
Materials
- Brick
- Foundation: Concrete Perimeter
- Roof: Asphalt
Condition
- New construction: No
- Year built: 1967
Utilities & green energy
- Electric: Circuit Breakers
- Sewer: Public Sewer
- Water: Public
Community & HOA
Community
- Features: Sidewalks, Street Lights, Street Paved
HOA
- Services included: None
Location
- Region: Chicago
Financial & listing details
- Price per square foot: $130/sqft
- Tax assessed value: $130,000
- Annual tax amount: $1,484
- Date on market: 12/11/2025
- Ownership: Fee Simple
Estimated market value
Not available
Estimated sales range
Not available
Not available
Price history
Price history
| Date | Event | Price |
|---|---|---|
| 12/11/2025 | Listed for sale | $135,000-3.6%$130/sqft |
Source: | ||
| 11/23/2025 | Listing removed | $140,000$135/sqft |
Source: | ||
| 10/6/2025 | Listed for sale | $140,000$135/sqft |
Source: | ||
| 10/6/2025 | Listing removed | $140,000$135/sqft |
Source: | ||
| 9/19/2025 | Contingent | $140,000$135/sqft |
Source: | ||
Public tax history
Public tax history
| Year | Property taxes | Tax assessment |
|---|---|---|
| 2023 | $1,484 +122.8% | $13,000 |
| 2022 | $666 +5% | $13,000 |
| 2021 | $634 -3.1% | $13,000 +22% |
Find assessor info on the county website
BuyAbility℠ payment
Est. payment
$933/mo
Principal & interest
$675
Property taxes
$211
Home insurance
$47
Climate risks
Neighborhood: Burnside
Nearby schools
GreatSchools rating
- 8/10Washington H Elementary SchoolGrades: PK-8Distance: 0.2 mi
- 1/10Harlan Community Academy High SchoolGrades: 9-12Distance: 1.7 mi
Schools provided by the listing agent
- District: 299
Source: MRED as distributed by MLS GRID. This data may not be complete. We recommend contacting the local school district to confirm school assignments for this home.
- Loading
- Loading
