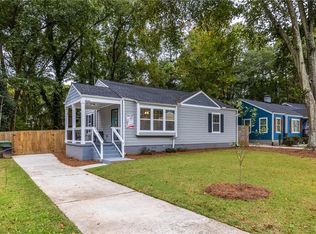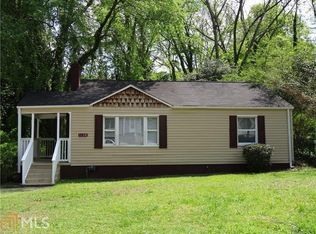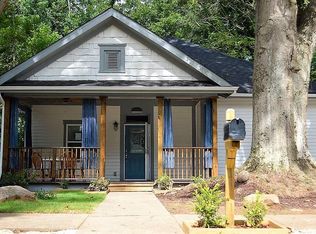Welcome to this stunning 3-bedroom, 2-bathroom home located in the vibrant city of Atlanta, GA. This property boasts a plethora of amenities that are sure to impress. The living area features a cozy fireplace and an abundance of natural light, creating a warm and inviting atmosphere. The kitchen is a chef's dream, complete with stainless steel appliances, a tiled backsplash, and granite countertops. Conveniently located just off the kitchen is a dedicated laundry room. The master suite is a true retreat, offering dual vanities, a separate tile shower, and a luxurious soaking tub. Step outside to discover a huge backyard, perfect for entertaining or simply enjoying the outdoors. The back deck and outdoor fire pit provide additional spaces for relaxation or socializing. Plus, the lawn is included, allowing you more time to enjoy your new home. This property truly offers a unique blend of comfort and luxury. At All3Realty residents are enrolled in the Resident Benefits Package (RBP) for $35/month which includes liability insurance, credit building to help boost the resident's credit score with timely rent payments, HVAC air filter delivery (for applicable properties), our best-in-class resident rewards program, and much more! More details upon application. Amenities: fireplace, natural light, Huge backyard, tiled backsplash, back deck, Stainless steel appliances, kitchen with granite counter tops, laundry room just off the kitchen, Master Suite includes dual vanities, separate tile shower and soaking tub, outdoor fire pit, lawn included
This property is off market, which means it's not currently listed for sale or rent on Zillow. This may be different from what's available on other websites or public sources.



