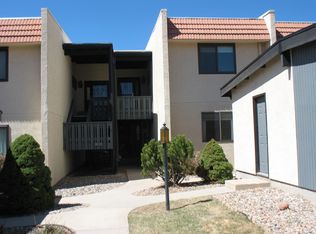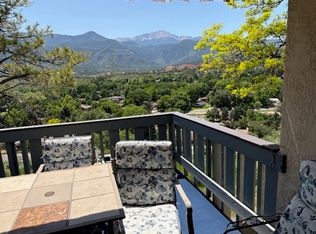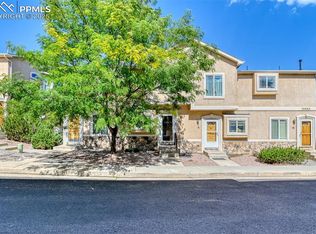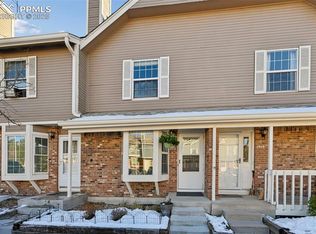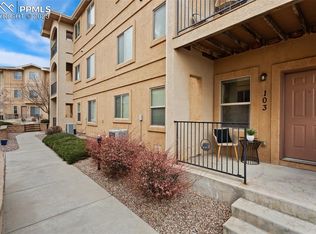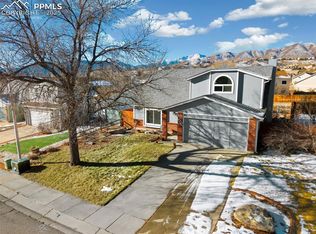Offering the most affordable three-bedroom home in Villa Sierra since 2021, this spacious ground-level condo brings together comfort, versatility, and some of the community’s most captivating views. With 1,556 square feet, the layout is designed for both easy everyday living and flexible use. The open living and dining areas flow onto a private covered patio, where mountain silhouettes and a peek at Garden of the Gods frame morning coffee or evening unwinding. A gas fireplace adds warmth indoors, while a beverage bar and in-unit laundry elevate convenience. The generous primary suite includes three closets and an ensuite bath. Two additional bedrooms, one perfectly suited as a craft room, office, home gym, or guest space, provide valuable adaptability. Ample storage throughout, including an oversized detached one-car garage, ensures space for everything that matters. The community features security personnel/staffed entry, seasonal pool, tennis/pickleball courts, and well maintained grounds.The home’s well-kept vintage character is ready for your personal touches, whether that means embracing its charm or updating to your style. A rare ground-level offering with remarkable potential and exceptional value, this condo is poised to welcome its next chapter. Schedule your showing and experience what makes it stand out.
For sale
$350,000
1146 Fontmore Rd APT A, Colorado Springs, CO 80904
3beds
1,556sqft
Est.:
Condominium
Built in 1979
-- sqft lot
$-- Zestimate®
$225/sqft
$549/mo HOA
What's special
Gas fireplaceWell-kept vintage characterSeasonal poolOversized detached one-car garageGenerous primary suiteSpacious ground-level condoIn-unit laundry
- 49 days |
- 405 |
- 19 |
Zillow last checked: 8 hours ago
Listing updated: November 15, 2025 at 03:21am
Listed by:
Jennifer Wood PPRES 720-315-5497,
LIV Sotheby's International Realty CO Springs
Source: Pikes Peak MLS,MLS#: 6124652
Tour with a local agent
Facts & features
Interior
Bedrooms & bathrooms
- Bedrooms: 3
- Bathrooms: 2
- Full bathrooms: 2
Other
- Level: Main
- Area: 221 Square Feet
- Dimensions: 17 x 13
Heating
- Forced Air
Cooling
- Central Air
Appliances
- Included: Dishwasher, Disposal, Dryer, Range, Refrigerator, Washer
- Laundry: Main Level
Features
- Has basement: No
- Number of fireplaces: 1
- Fireplace features: One
Interior area
- Total structure area: 1,556
- Total interior livable area: 1,556 sqft
- Finished area above ground: 1,556
- Finished area below ground: 0
Video & virtual tour
Property
Parking
- Total spaces: 1
- Parking features: Detached
- Garage spaces: 1
Features
- Entry location: Ground Floor
- Patio & porch: Concrete, Covered
- Fencing: Community
- Has view: Yes
- View description: Mountain(s), View of Pikes Peak, View of Rock Formations
Lot
- Size: 871.2 Square Feet
- Features: Cul-De-Sac, Landscaped
Details
- Parcel number: 7402206142
Construction
Type & style
- Home type: Condo
- Architectural style: Ranch
- Property subtype: Condominium
- Attached to another structure: Yes
Materials
- Stucco, Framed on Lot
- Foundation: Crawl Space
- Roof: Other
Condition
- Existing Home
- New construction: No
- Year built: 1979
Utilities & green energy
- Water: Municipal
- Utilities for property: Electricity Connected, Natural Gas Connected
Community & HOA
Community
- Features: Gated, Green Areas, Landscape Maintenance, Pool, Private Security, Tennis Court(s)
HOA
- Has HOA: Yes
- Services included: Common Utilities, Covenant Enforcement, Insurance, Lawn, Maintenance Grounds, Maintenance Structure, Management, Security, Snow Removal, Trash Removal
- HOA fee: $549 monthly
Location
- Region: Colorado Springs
Financial & listing details
- Price per square foot: $225/sqft
- Tax assessed value: $408,566
- Annual tax amount: $1,276
- Date on market: 10/24/2025
- Listing terms: Cash,Conventional
- Electric utility on property: Yes
Estimated market value
Not available
Estimated sales range
Not available
Not available
Price history
Price history
| Date | Event | Price |
|---|---|---|
| 10/24/2025 | Listed for sale | $350,000-6.7%$225/sqft |
Source: | ||
| 9/8/2025 | Listing removed | $375,000$241/sqft |
Source: | ||
| 7/11/2025 | Price change | $375,000-3.8%$241/sqft |
Source: | ||
| 6/25/2025 | Price change | $390,000-2.5%$251/sqft |
Source: | ||
| 6/4/2025 | Listed for sale | $400,000+153.2%$257/sqft |
Source: | ||
Public tax history
Public tax history
| Year | Property taxes | Tax assessment |
|---|---|---|
| 2024 | $1,164 +4.8% | $27,380 |
| 2023 | $1,111 -7.8% | $27,380 +37.9% |
| 2022 | $1,204 | $19,850 -2.7% |
Find assessor info on the county website
BuyAbility℠ payment
Est. payment
$2,483/mo
Principal & interest
$1691
HOA Fees
$549
Other costs
$242
Climate risks
Neighborhood: West Colorado Springs
Nearby schools
GreatSchools rating
- 6/10Howbert Elementary SchoolGrades: PK-5Distance: 0.2 mi
- 6/10Holmes Middle SchoolGrades: 6-8Distance: 0.4 mi
- 4/10Coronado High SchoolGrades: 9-12Distance: 0.5 mi
Schools provided by the listing agent
- Elementary: Howbert
- Middle: Holmes
- High: Coronado
- District: Colorado Springs 11
Source: Pikes Peak MLS. This data may not be complete. We recommend contacting the local school district to confirm school assignments for this home.
- Loading
- Loading
