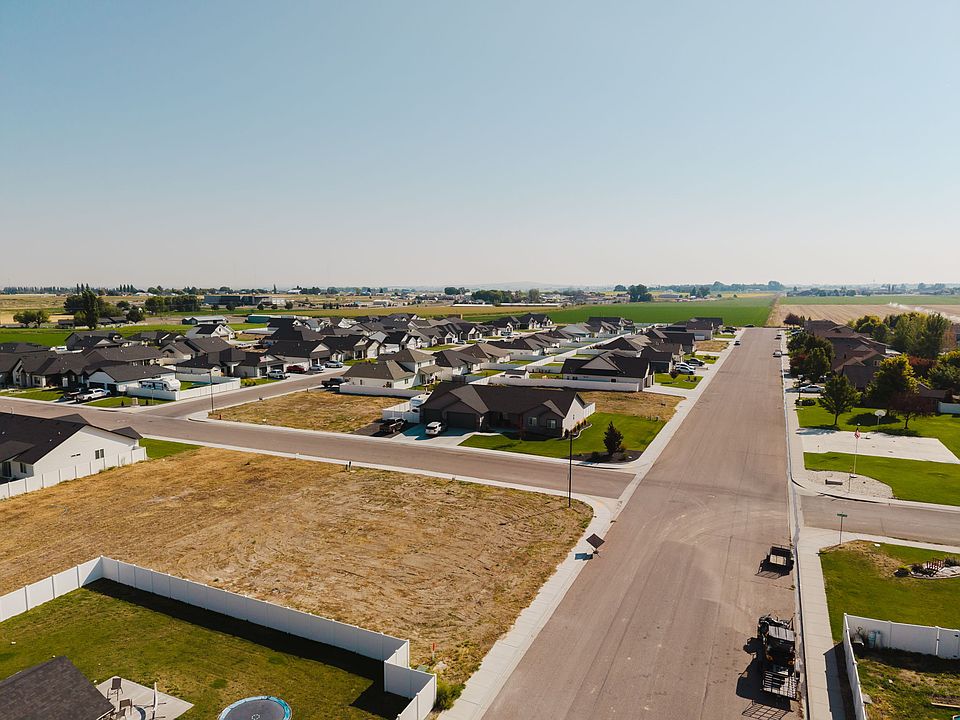Now Fully Landscaped! Welcome to your future home in charming Kimberly! This stylish single-story residence offers 1,707 square feet of thoughtfully designed living space. The heart of the home features modern stainless steel appliances and elegant quartz countertops, perfect for culinary adventures. Spread across four comfortable bedrooms and two full bathrooms, there's plenty of room for everyone. Cozy up near the fireplace during chilly evenings or step out to the covered back patio for outdoor relaxation. Special touches include eye-catching stained beams and a distinctive stained front door. Sitting proudly on a corner lot, this home comes with an impressive 18.5-foot space for RV parking – because adventure awaits! Hard surface flooring makes for easy maintenance, while the desirable location puts you close to local amenities. Ready to make this house your home?
Active
$466,900
1146 Northridge Way, Twin Falls, ID 83301
4beds
2baths
1,707sqft
Single Family Residence
Built in 2025
0.26 Acres Lot
$466,700 Zestimate®
$274/sqft
$15/mo HOA
What's special
Modern stainless steel appliancesStylish single-story residenceThoughtfully designed living spaceElegant quartz countertopsCovered back patioHard surface flooringCorner lot
- 257 days |
- 254 |
- 8 |
Zillow last checked: 8 hours ago
Listing updated: November 10, 2025 at 06:33pm
Listed by:
Jackie Metzger 208-280-1639,
Silvercreek Realty Group
Source: IMLS,MLS#: 98938551
Travel times
Schedule tour
Facts & features
Interior
Bedrooms & bathrooms
- Bedrooms: 4
- Bathrooms: 2
- Main level bathrooms: 2
- Main level bedrooms: 4
Primary bedroom
- Level: Main
Bedroom 2
- Level: Main
Bedroom 3
- Level: Main
Bedroom 4
- Level: Main
Features
- Number of Baths Main Level: 2
- Has basement: No
- Has fireplace: No
Interior area
- Total structure area: 1,707
- Total interior livable area: 1,707 sqft
- Finished area above ground: 1,707
- Finished area below ground: 0
Property
Parking
- Total spaces: 3
- Parking features: Garage
- Garage spaces: 3
Features
- Levels: One
Lot
- Size: 0.26 Acres
- Dimensions: 115 x 100
- Features: 10000 SF - .49 AC
Details
- Parcel number: RPK87170080010
Construction
Type & style
- Home type: SingleFamily
- Property subtype: Single Family Residence
Materials
- Stone
- Foundation: Crawl Space
Condition
- New Construction
- New construction: Yes
- Year built: 2025
Details
- Builder name: Wolverton Homes
Community & HOA
Community
- Subdivision: Ballard's Way
HOA
- Has HOA: Yes
- HOA fee: $180 annually
Location
- Region: Twin Falls
Financial & listing details
- Price per square foot: $274/sqft
- Annual tax amount: $876
- Date on market: 3/11/2025
- Ownership: Fee Simple,Fractional Ownership: No
About the community
Welcome to Ballards Way, a thoughtfully planned subdivision located in the charming community of Kimberly, Idaho. Designed with families and lifestyle in mind, Ballards Way offers spacious homesites, quality construction, and a welcoming neighborhood atmosphere just minutes from Twin Falls.
Residents enjoy the perfect balance of small-town living and modern convenience, with nearby schools, parks, and local amenities all within easy reach. Wide streets, well-designed layouts, and attention to detail throughout the subdivision create a sense of comfort and community.
Ballards Way is an ideal place to build your dream home-whether you're looking for room to grow, space to entertain, or simply a quiet retreat to call your own. With beautiful views of the Magic Valley and the close-knit spirit of Kimberly, Ballards Way offers the lifestyle you've been waiting for.

1629 Locust Street N, Twin Falls, ID 83301
Source: Wolverton Homes
