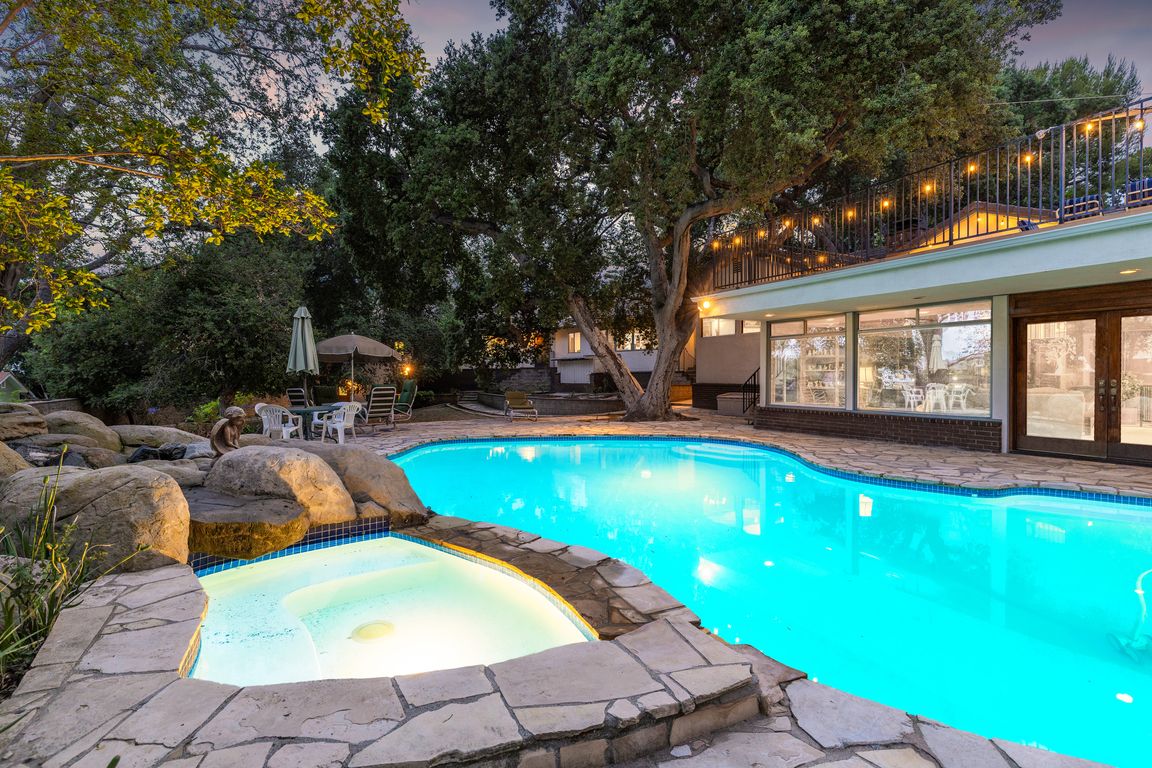
For salePrice cut: $255K (9/30)
$1,995,000
6beds
8,377sqft
1146 Sandhurst Ln, La Verne, CA 91750
6beds
8,377sqft
Single family residence
Built in 1964
0.64 Acres
9 Attached garage spaces
$238 price/sqft
$315 monthly HOA fee
What's special
Sparkling pool and spaBrick fireplaceLower levelFloor-to-ceiling stone fireplaceFully finished nine-car garageExpansive backyardCenter island
Private Multi-Generational Estate with Nine-Car Garage & a Sprawling lot in the Mountain Springs Gated Community. Situated on a quiet cul-de-sac in the prestigious Mountain Springs Gated Community with multiple 100+ year old oak trees, this remarkable estate is the epitome of space, privacy, and refined living. Framed by manicured landscaping, ...
- 314 days |
- 2,220 |
- 58 |
Source: CRMLS,MLS#: CV25142359 Originating MLS: California Regional MLS
Originating MLS: California Regional MLS
Travel times
Kitchen
Family Room
Primary Bedroom
Zillow last checked: 7 hours ago
Listing updated: September 29, 2025 at 08:08pm
Listing Provided by:
Nicholas Abbadessa DRE #01398872 909-292-7888,
RE/MAX MASTERS REALTY
Source: CRMLS,MLS#: CV25142359 Originating MLS: California Regional MLS
Originating MLS: California Regional MLS
Facts & features
Interior
Bedrooms & bathrooms
- Bedrooms: 6
- Bathrooms: 4
- Full bathrooms: 4
- Main level bathrooms: 4
- Main level bedrooms: 5
Rooms
- Room types: Family Room, Kitchen, Laundry, Library, Living Room, Primary Bedroom, Office, Other, Dining Room
Primary bedroom
- Features: Multiple Primary Suites
Bathroom
- Features: Bathtub, Dual Sinks, Full Bath on Main Level, Remodeled, Separate Shower, Walk-In Shower
Family room
- Features: Separate Family Room
Kitchen
- Features: Kitchen Island, Kitchen/Family Room Combo
Other
- Features: Walk-In Closet(s)
Heating
- Central
Cooling
- Central Air, Dual
Appliances
- Included: Double Oven, Dishwasher, Electric Cooktop, Disposal, Microwave, Refrigerator, Water To Refrigerator, Water Heater
- Laundry: Inside, Laundry Room
Features
- Beamed Ceilings, Breakfast Bar, Breakfast Area, Ceiling Fan(s), Separate/Formal Dining Room, In-Law Floorplan, Open Floorplan, Recessed Lighting, Multiple Primary Suites, Walk-In Closet(s)
- Flooring: Carpet, Tile, Wood
- Windows: Drapes
- Has fireplace: Yes
- Fireplace features: Family Room, Gas, Living Room
- Common walls with other units/homes: No Common Walls
Interior area
- Total interior livable area: 8,377 sqft
Property
Parking
- Total spaces: 9
- Parking features: Concrete, Direct Access, Driveway, Garage, RV Potential, RV Access/Parking
- Attached garage spaces: 9
Features
- Levels: One,Two
- Stories: 1
- Entry location: 1
- Patio & porch: Concrete
- Has private pool: Yes
- Pool features: In Ground, Private
- Has spa: Yes
- Spa features: Heated, In Ground, Private
- Fencing: Stucco Wall
- Has view: Yes
- View description: Hills, Neighborhood
Lot
- Size: 0.64 Acres
- Features: Back Yard, Cul-De-Sac, Landscaped, Sprinkler System
Details
- Parcel number: 8678032003
- Zoning: LVPR2D*
- Special conditions: Standard
Construction
Type & style
- Home type: SingleFamily
- Property subtype: Single Family Residence
Materials
- Brick, Drywall, Stucco
- Foundation: Slab
- Roof: Tile
Condition
- Fixer,Repairs Cosmetic,Turnkey
- New construction: No
- Year built: 1964
Utilities & green energy
- Sewer: Public Sewer
- Water: Public
Community & HOA
Community
- Features: Foothills
HOA
- Has HOA: Yes
- Amenities included: Controlled Access
- HOA fee: $315 monthly
- HOA name: Mountain Springs Estates
- HOA phone: 951-784-0999
Location
- Region: La Verne
Financial & listing details
- Price per square foot: $238/sqft
- Tax assessed value: $374,218
- Annual tax amount: $5,057
- Date on market: 6/26/2025
- Listing terms: Cash,Cash to New Loan,Conventional,Submit