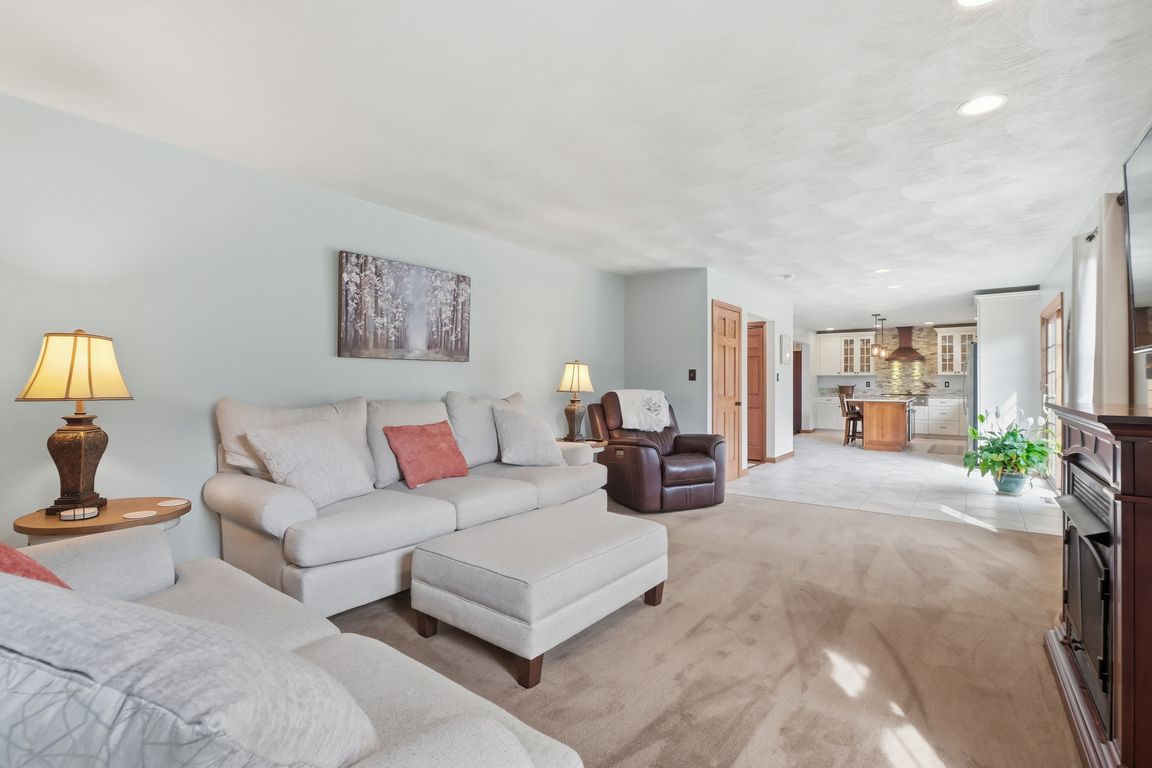Open: Sat 11am-2pm

For sale
$625,000
4beds
3,403sqft
1146 Sarver Rd S, Sarver, PA 16055
4beds
3,403sqft
Single family residence
Built in 2005
4.84 Acres
2 Attached garage spaces
$184 price/sqft
What's special
Finished basementRolling land
Discover the quiet beauty of 1146 Sarver Road. This 4 bedroom, 2 full bath and 2 half bath home sits on nearly 5 acres of rolling land offering space, privacy, and room to breathe. The interior provides generous living and gathering spaces, including a finished basement, while the outdoor setting is ...
- 1 day |
- 935 |
- 91 |
Source: WPMLS,MLS#: 1728920 Originating MLS: West Penn Multi-List
Originating MLS: West Penn Multi-List
Travel times
Living Room
Kitchen
Primary Bedroom
Zillow last checked: 7 hours ago
Listing updated: October 30, 2025 at 01:43pm
Listed by:
Eli LaBelle 724-933-6300,
RE/MAX SELECT REALTY 724-933-6300
Source: WPMLS,MLS#: 1728920 Originating MLS: West Penn Multi-List
Originating MLS: West Penn Multi-List
Facts & features
Interior
Bedrooms & bathrooms
- Bedrooms: 4
- Bathrooms: 4
- Full bathrooms: 2
- 1/2 bathrooms: 2
Primary bedroom
- Level: Upper
- Dimensions: 19x16
Bedroom 2
- Level: Upper
- Dimensions: 12x12
Bedroom 3
- Level: Upper
- Dimensions: 13x11
Bedroom 4
- Level: Upper
- Dimensions: 12x10
Dining room
- Level: Main
- Dimensions: 12x11
Entry foyer
- Level: Main
- Dimensions: 16x14
Game room
- Level: Lower
- Dimensions: 46x24
Kitchen
- Level: Main
- Dimensions: 28x12
Laundry
- Level: Lower
- Dimensions: 10x6
Living room
- Level: Main
- Dimensions: 19x13
Heating
- Forced Air, Gas
Cooling
- Central Air
Appliances
- Included: Some Gas Appliances, Dryer, Dishwasher, Refrigerator, Stove, Washer
Features
- Kitchen Island, Window Treatments
- Flooring: Carpet, Hardwood, Tile
- Windows: Screens, Window Treatments
- Basement: Finished,Interior Entry
Interior area
- Total structure area: 3,403
- Total interior livable area: 3,403 sqft
Video & virtual tour
Property
Parking
- Total spaces: 2
- Parking features: Built In, Garage Door Opener
- Has attached garage: Yes
Features
- Levels: Two
- Stories: 2
- Pool features: None
Lot
- Size: 4.84 Acres
- Dimensions: 4.841
Construction
Type & style
- Home type: SingleFamily
- Architectural style: Two Story
- Property subtype: Single Family Residence
Materials
- Brick
- Roof: Asphalt
Condition
- Resale
- Year built: 2005
Details
- Warranty included: Yes
Utilities & green energy
- Sewer: Septic Tank
- Water: Well
Community & HOA
Location
- Region: Sarver
Financial & listing details
- Price per square foot: $184/sqft
- Tax assessed value: $159,010
- Annual tax amount: $7,277
- Date on market: 10/30/2025