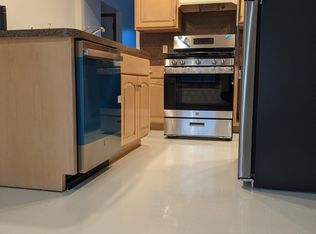Sold for $223,900 on 09/05/23
$223,900
1146 Trapper Ln, Pocono Summit, PA 18346
5beds
2,363sqft
Single Family Residence
Built in 2005
9,147.6 Square Feet Lot
$317,300 Zestimate®
$95/sqft
$2,873 Estimated rent
Home value
$317,300
$289,000 - $346,000
$2,873/mo
Zestimate® history
Loading...
Owner options
Explore your selling options
What's special
Colonial home with 5 bedrooms and 2.5 baths. Needs some TLC. Close to shopping malls, casinos, attractions such as Kalahari, Great Wolf, Camelback and various golf courses.
Zillow last checked: 8 hours ago
Listing updated: March 02, 2025 at 06:35pm
Listed by:
Connie Foland, Associate Broker 570-460-7152,
Amantea Real Estate
Bought with:
(Not in neighboring Other MLS Member
NON MEMBER
Source: PMAR,MLS#: PM-106742
Facts & features
Interior
Bedrooms & bathrooms
- Bedrooms: 5
- Bathrooms: 3
- Full bathrooms: 2
- 1/2 bathrooms: 1
Primary bedroom
- Description: Needs carpet
- Level: Second
- Area: 442
- Dimensions: 17 x 26
Bedroom 2
- Level: Second
- Area: 147.42
- Dimensions: 12.6 x 11.7
Bedroom 3
- Level: Second
- Area: 132
- Dimensions: 12 x 11
Bedroom 4
- Level: Second
- Area: 168
- Dimensions: 14 x 12
Bedroom 5
- Level: Second
- Area: 121
- Dimensions: 11 x 11
Primary bathroom
- Level: Second
- Area: 70.4
- Dimensions: 8 x 8.8
Bathroom 2
- Description: Main bathroom
- Level: Second
- Area: 44.5
- Dimensions: 8.9 x 5
Bathroom 3
- Description: Half bath laundry area
- Level: First
- Area: 53.76
- Dimensions: 8.4 x 6.4
Dining room
- Level: First
- Area: 144
- Dimensions: 12 x 12
Kitchen
- Description: Eat in kitchen with sliders to deck
- Level: First
- Area: 144
- Dimensions: 12 x 12
Living room
- Description: Fireplace
- Level: First
- Area: 465
- Dimensions: 31 x 15
Heating
- Baseboard, Electric
Cooling
- None
Appliances
- Included: Water Heater, None
Features
- Eat-in Kitchen, Kitchen Island
- Flooring: Ceramic Tile
- Basement: Dirt Floor,Crawl Space
- Has fireplace: Yes
- Fireplace features: Living Room
- Common walls with other units/homes: No Common Walls
Interior area
- Total structure area: 2,363
- Total interior livable area: 2,363 sqft
- Finished area above ground: 2,363
- Finished area below ground: 0
Property
Parking
- Total spaces: 1
- Parking features: Garage - Attached
- Attached garage spaces: 1
Features
- Stories: 2
- Patio & porch: Deck
Lot
- Size: 9,147 sqft
- Dimensions: 9148
- Features: Level, Wooded
Details
- Parcel number: 03.14F.2.204
- Zoning description: Residential
- Special conditions: In Foreclosure
Construction
Type & style
- Home type: SingleFamily
- Architectural style: Colonial
- Property subtype: Single Family Residence
Materials
- Vinyl Siding
- Roof: Asphalt
Condition
- Year built: 2005
Utilities & green energy
- Electric: 200+ Amp Service
- Sewer: Public Sewer
- Water: Public
Community & neighborhood
Security
- Security features: 24 Hour Security
Location
- Region: Pocono Summit
- Subdivision: Stillwater Lakes Civic Assoc.
HOA & financial
HOA
- Has HOA: Yes
- HOA fee: $1,450 annually
- Amenities included: Gated, Clubhouse, Outdoor Pool, Tennis Court(s)
Other
Other facts
- Listing terms: Cash
- Road surface type: Gravel
Price history
| Date | Event | Price |
|---|---|---|
| 9/5/2023 | Sold | $223,900+48.3%$95/sqft |
Source: PMAR #PM-106742 | ||
| 4/3/2023 | Sold | $151,000-36.9%$64/sqft |
Source: Public Record | ||
| 1/9/2006 | Sold | $239,175$101/sqft |
Source: Public Record | ||
Public tax history
| Year | Property taxes | Tax assessment |
|---|---|---|
| 2025 | $4,623 +8.2% | $143,560 |
| 2024 | $4,274 +7.6% | $143,560 |
| 2023 | $3,973 +2.1% | $143,560 |
Find assessor info on the county website
Neighborhood: 18346
Nearby schools
GreatSchools rating
- NAClear Run El CenterGrades: K-2Distance: 1.4 mi
- 4/10Pocono Mountain West Junior High SchoolGrades: 7-8Distance: 2.3 mi
- 7/10Pocono Mountain West High SchoolGrades: 9-12Distance: 2.3 mi

Get pre-qualified for a loan
At Zillow Home Loans, we can pre-qualify you in as little as 5 minutes with no impact to your credit score.An equal housing lender. NMLS #10287.
Sell for more on Zillow
Get a free Zillow Showcase℠ listing and you could sell for .
$317,300
2% more+ $6,346
With Zillow Showcase(estimated)
$323,646