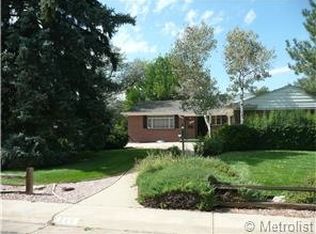Sold for $520,000 on 01/22/24
$520,000
11464 E 4th Way, Aurora, CO 80010
4beds
2,062sqft
Single Family Residence
Built in 1960
0.3 Acres Lot
$510,900 Zestimate®
$252/sqft
$3,107 Estimated rent
Home value
$510,900
$485,000 - $536,000
$3,107/mo
Zestimate® history
Loading...
Owner options
Explore your selling options
What's special
Welcome to this beautiful home in the heart of Highland Park! As you step inside, you'll be greeted by the warm and inviting living room, bathed in natural light, creating a serene atmosphere that beckons you to relax and unwind. The centerpiece of this space is the dual-sided fireplace, providing both a visual and physical connection to the adjacent dining room and fully remodeled kitchen, featuring stainless steel appliances, brand new cabinetry, and quartz countertops. Whether you're enjoying a leisurely dinner or simply unwinding on a chilly evening, the dual-sided fireplace will ensure that you're always cocooned in comfort and warmth. The spacious bedrooms offer ample room to accommodate you and your family, making it an ideal space for both entertaining guests and creating cherished memories. The versatility of the basement, complete with a bathroom, allows you to let your creativity run wild – whether it's transforming it into a home office, a cozy media room, or any other space that suits your needs. Outside, you'll discover a sprawling, fully fenced backyard, offering you the opportunity to create the outdoor oasis of your dreams. Whether you have a green thumb and wish to indulge in gardening or want a place to host al fresco gatherings, this space is yours to mold and enjoy. Conveniently located just minutes away from the Aurora Hills Golf Course and other golfing destinations. For the sports enthusiasts, the Lowry Sports Complex Park is also within a stone's throw, ensuring that you're never far from your favorite activities. Welcome to this wonderful house in Aurora, where comfort, convenience, and endless possibilities await. We invite you to make it your own and create lasting memories in this exceptional home.
Zillow last checked: 8 hours ago
Listing updated: October 01, 2024 at 10:52am
Listed by:
Gabrielle Lynch 720-400-5955 gabrielle@jordanterrellgroup.com,
Real Broker, LLC DBA Real,
COMMUNITY Team 720-690-5745,
Real Broker, LLC DBA Real
Bought with:
Other MLS Non-REcolorado
NON MLS PARTICIPANT
Source: REcolorado,MLS#: 4495097
Facts & features
Interior
Bedrooms & bathrooms
- Bedrooms: 4
- Bathrooms: 3
- Full bathrooms: 1
- 3/4 bathrooms: 2
- Main level bathrooms: 2
- Main level bedrooms: 3
Bedroom
- Level: Main
Bedroom
- Level: Main
Bedroom
- Level: Main
Bedroom
- Description: Non-Conforming, Non-Egress Windows
- Level: Basement
Bathroom
- Level: Main
Bathroom
- Level: Main
Bathroom
- Level: Basement
Heating
- Forced Air
Cooling
- Central Air, Evaporative Cooling
Appliances
- Included: Convection Oven, Dishwasher, Disposal, Dryer, Electric Water Heater, Gas Water Heater, Microwave, Refrigerator, Washer
Features
- Ceiling Fan(s), Eat-in Kitchen, Laminate Counters, Pantry, Quartz Counters, Radon Mitigation System
- Flooring: Carpet, Linoleum, Tile, Wood
- Basement: Finished,Full,Partial
- Number of fireplaces: 1
- Fireplace features: Dining Room, Living Room, Wood Burning
Interior area
- Total structure area: 2,062
- Total interior livable area: 2,062 sqft
- Finished area above ground: 1,394
- Finished area below ground: 650
Property
Parking
- Total spaces: 2
- Parking features: Concrete
- Attached garage spaces: 2
Features
- Levels: One
- Stories: 1
- Patio & porch: Covered, Patio
- Exterior features: Garden, Private Yard, Rain Gutters
- Fencing: Full
Lot
- Size: 0.30 Acres
- Features: Level, Sprinklers In Front, Sprinklers In Rear
Details
- Parcel number: 031123275
- Special conditions: Standard
Construction
Type & style
- Home type: SingleFamily
- Property subtype: Single Family Residence
Materials
- Brick, Concrete
- Roof: Composition
Condition
- Year built: 1960
Utilities & green energy
- Sewer: Public Sewer
- Water: Public
- Utilities for property: Electricity Connected, Natural Gas Connected
Green energy
- Energy efficient items: Appliances
Community & neighborhood
Location
- Region: Aurora
- Subdivision: Highland Park
Other
Other facts
- Listing terms: Cash,Conventional,FHA,VA Loan
- Ownership: Individual
- Road surface type: Paved
Price history
| Date | Event | Price |
|---|---|---|
| 1/22/2024 | Sold | $520,000+2%$252/sqft |
Source: | ||
| 1/3/2024 | Pending sale | $510,000$247/sqft |
Source: | ||
| 12/21/2023 | Listed for sale | $510,000$247/sqft |
Source: | ||
| 12/19/2023 | Pending sale | $510,000$247/sqft |
Source: | ||
| 12/15/2023 | Listed for sale | $510,000$247/sqft |
Source: | ||
Public tax history
| Year | Property taxes | Tax assessment |
|---|---|---|
| 2024 | $2,947 +13% | $31,704 -11.3% |
| 2023 | $2,609 -3.1% | $35,733 +37.5% |
| 2022 | $2,693 | $25,979 -2.8% |
Find assessor info on the county website
Neighborhood: Highland Park
Nearby schools
GreatSchools rating
- 3/10Lansing Elementary SchoolGrades: PK-5Distance: 0.4 mi
- 4/10Aurora Central High SchoolGrades: PK-12Distance: 1 mi
- 3/10Aurora Hills Middle SchoolGrades: 6-8Distance: 1.7 mi
Schools provided by the listing agent
- Elementary: Lansing
- Middle: South
- High: Aurora Central
- District: Adams-Arapahoe 28J
Source: REcolorado. This data may not be complete. We recommend contacting the local school district to confirm school assignments for this home.
Get a cash offer in 3 minutes
Find out how much your home could sell for in as little as 3 minutes with a no-obligation cash offer.
Estimated market value
$510,900
Get a cash offer in 3 minutes
Find out how much your home could sell for in as little as 3 minutes with a no-obligation cash offer.
Estimated market value
$510,900
