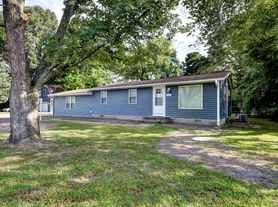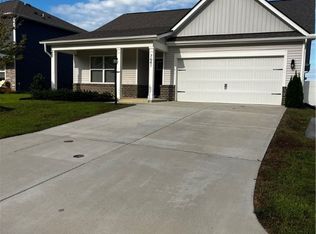Helping You Find Home! Welcome to this stunning 4-bedroom, 3.5-bath brick ranch-style home with a partially finished basement, offering a total of nearly 5,000 sq ft of space! Located on a spacious 0.73-acre lot, this home features 1,400 sq ft of finished basement space including a large rec room, additional flex area, and a private bedroom with a full bath plus 1,205 sq ft of unfinished space perfect for storage or a home gym. The main level boasts 9+ ft ceilings, a well-appointed kitchen with a breakfast nook, formal dining room, office/study, additional flex room, family room, Florida room, and three bedrooms including a luxurious primary suite with a walk-in shower, garden tub, and double sink vanity. Additional highlights include built-in cabinetry, a 2-car garage, and access to incredible HOA amenities such as a neighborhood pool, fitness center, golf course, playground, walking trails, and more. A rare rental opportunity with space, comfort, and community living all in one!
House for rent
$3,350/mo
11465 Pinewild Dr, Providence Forge, VA 23140
4beds
5,832sqft
Price may not include required fees and charges.
Singlefamily
Available now
-- Pets
Electric, zoned, ceiling fan
Dryer hookup laundry
Driveway parking
Zoned, fireplace
What's special
Family roomPartially finished basementFinished basement spaceFlorida roomLarge rec roomBrick ranch-style homeBreakfast nook
- 119 days |
- -- |
- -- |
Travel times
Renting now? Get $1,000 closer to owning
Unlock a $400 renter bonus, plus up to a $600 savings match when you open a Foyer+ account.
Offers by Foyer; terms for both apply. Details on landing page.
Facts & features
Interior
Bedrooms & bathrooms
- Bedrooms: 4
- Bathrooms: 4
- Full bathrooms: 3
- 1/2 bathrooms: 1
Rooms
- Room types: Dining Room
Heating
- Zoned, Fireplace
Cooling
- Electric, Zoned, Ceiling Fan
Appliances
- Included: Dishwasher, Disposal, Double Oven, Microwave, Refrigerator
- Laundry: Dryer Hookup, Hookups, Washer Hookup
Features
- Bath in Primary Bedroom, Bedroom on Main Level, Bookcases, Breakfast Area, Built-in Features, Ceiling Fan(s), Dining Area, Double Vanity, Garden Tub/Roman Tub, Granite Counters, High Ceilings, Kitchen Island, Main Level Primary, Separate/Formal Dining Room
- Flooring: Carpet, Wood
- Has basement: Yes
- Has fireplace: Yes
Interior area
- Total interior livable area: 5,832 sqft
Property
Parking
- Parking features: Driveway, Off Street, Covered
- Details: Contact manager
Features
- Stories: 2
- Exterior features: Contact manager
- Has private pool: Yes
Details
- Parcel number: 33B1351O42
Construction
Type & style
- Home type: SingleFamily
- Property subtype: SingleFamily
Community & HOA
Community
- Features: Clubhouse, Playground, Tennis Court(s)
HOA
- Amenities included: Basketball Court, Pool, Tennis Court(s)
Location
- Region: Providence Forge
Financial & listing details
- Lease term: 12 Months
Price history
| Date | Event | Price |
|---|---|---|
| 10/3/2025 | Price change | $3,350-2.8%$1/sqft |
Source: CVRMLS #2516283 | ||
| 8/25/2025 | Price change | $3,445-1.4%$1/sqft |
Source: CVRMLS #2516283 | ||
| 8/11/2025 | Price change | $3,495-4.2%$1/sqft |
Source: CVRMLS #2516283 | ||
| 7/11/2025 | Price change | $3,650-2.7%$1/sqft |
Source: CVRMLS #2516283 | ||
| 6/10/2025 | Listed for rent | $3,750$1/sqft |
Source: CVRMLS #2516283 | ||

