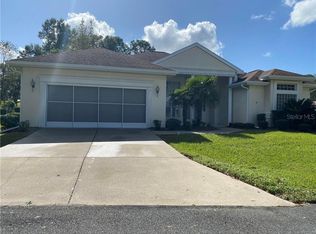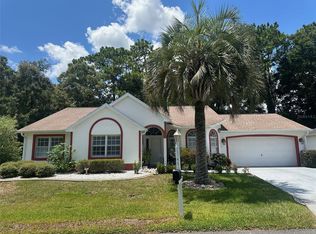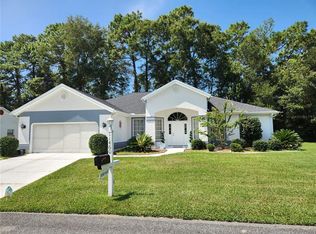Sold for $225,000
$225,000
11465 SW 75th Terrace Rd, Ocala, FL 34476
3beds
1,842sqft
Single Family Residence
Built in 1994
7,405 Square Feet Lot
$224,300 Zestimate®
$122/sqft
$1,723 Estimated rent
Home value
$224,300
$206,000 - $244,000
$1,723/mo
Zestimate® history
Loading...
Owner options
Explore your selling options
What's special
Resort-style living in the sought-after 55+ community of Oak Run in SW Ocala. This 3-bedroom, 2-bath home with a 2-car garage offers 1,842 sq ft of living space on a private, fully fenced lot. The kitchen features granite countertops, plenty of cabinets, and a breakfast nook. Spacious bedrooms and a Florida room provide comfort and versatility. Enjoy a large, enclosed lanai with windows that open to the yard. Oak Run offers 6 pools, 5 spas, 2 fitness centers, 3 clubhouses, a library, billiards room, crafts and card room, dog park, restaurant, golf course, and driving range. Conveniently located near medical facilities, restaurants, and shopping. Schedule your private tour today and experience all that this vibrant community has to offer! ROOF 2019 & AC 2017.
Zillow last checked: 8 hours ago
Listing updated: January 19, 2026 at 06:46am
Listing Provided by:
Scott Coldwell 352-209-0000,
COLDWELL REALTY SOLD GUARANTEE 352-209-0000
Bought with:
Kathleen Van, 3222849
RE/MAX FOXFIRE - HWY200/103 S
Source: Stellar MLS,MLS#: OM712344 Originating MLS: Ocala - Marion
Originating MLS: Ocala - Marion

Facts & features
Interior
Bedrooms & bathrooms
- Bedrooms: 3
- Bathrooms: 2
- Full bathrooms: 2
Primary bedroom
- Features: Walk-In Closet(s)
- Level: First
Kitchen
- Level: First
Living room
- Level: First
Heating
- Central, Electric
Cooling
- Central Air
Appliances
- Included: Dishwasher, Disposal, Dryer, Electric Water Heater, Exhaust Fan, Microwave, Range, Refrigerator, Washer
- Laundry: Inside
Features
- Built-in Features, Ceiling Fan(s), Eating Space In Kitchen, High Ceilings, Open Floorplan, Primary Bedroom Main Floor, Solid Surface Counters, Stone Counters, Thermostat, Tray Ceiling(s), Vaulted Ceiling(s), Walk-In Closet(s)
- Flooring: Carpet, Ceramic Tile, Tile, Vinyl
- Windows: Blinds, Drapes, Skylight(s), Window Treatments
- Has fireplace: No
Interior area
- Total structure area: 2,670
- Total interior livable area: 1,842 sqft
Property
Parking
- Total spaces: 2
- Parking features: Garage - Attached
- Attached garage spaces: 2
Features
- Levels: One
- Stories: 1
- Patio & porch: Covered, Enclosed, Rear Porch
- Exterior features: Irrigation System, Private Mailbox, Rain Gutters
- Has view: Yes
- View description: Trees/Woods
Lot
- Size: 7,405 sqft
- Dimensions: 90 x 84
Details
- Parcel number: 7016004001
- Zoning: PUD
- Special conditions: None
Construction
Type & style
- Home type: SingleFamily
- Property subtype: Single Family Residence
Materials
- Block, Stucco
- Foundation: Slab
- Roof: Shingle
Condition
- Completed
- New construction: No
- Year built: 1994
Utilities & green energy
- Sewer: Public Sewer
- Water: Public
- Utilities for property: BB/HS Internet Available, Cable Connected, Electricity Connected, Fire Hydrant, Phone Available, Underground Utilities, Water Connected
Community & neighborhood
Community
- Community features: Buyer Approval Required, Clubhouse, Deed Restrictions, Dog Park, Fitness Center, Gated Community - No Guard, Golf Carts OK, Golf, Park, Pool, Restaurant, Sidewalks, Special Community Restrictions, Tennis Court(s)
Senior living
- Senior community: Yes
Location
- Region: Ocala
- Subdivision: OAK RUN PARK VIEW
HOA & financial
HOA
- Has HOA: Yes
- HOA fee: $198 monthly
- Services included: Cable TV, Community Pool, Maintenance Grounds, Security, Trash
- Association name: TONYA TAPLETON
Other fees
- Pet fee: $0 monthly
Other financial information
- Total actual rent: 0
Other
Other facts
- Listing terms: Cash,Conventional,FHA,VA Loan
- Ownership: Fee Simple
- Road surface type: Asphalt
Price history
| Date | Event | Price |
|---|---|---|
| 1/15/2026 | Sold | $225,000-6.2%$122/sqft |
Source: | ||
| 12/29/2025 | Pending sale | $239,900$130/sqft |
Source: | ||
| 12/18/2025 | Listed for sale | $239,900$130/sqft |
Source: | ||
| 12/5/2025 | Listing removed | $239,900$130/sqft |
Source: My State MLS #11596810 Report a problem | ||
| 11/25/2025 | Pending sale | $239,900$130/sqft |
Source: | ||
Public tax history
| Year | Property taxes | Tax assessment |
|---|---|---|
| 2024 | $1,565 +3% | $125,706 +3% |
| 2023 | $1,520 -1.2% | $122,045 +3% |
| 2022 | $1,538 +0.6% | $118,490 +3% |
Find assessor info on the county website
Neighborhood: 34476
Nearby schools
GreatSchools rating
- 4/10Marion Oaks Elementary SchoolGrades: PK-5Distance: 3.5 mi
- 3/10Horizon Academy At Marion OaksGrades: 5-8Distance: 4.9 mi
- 4/10West Port High SchoolGrades: 9-12Distance: 6.7 mi
Get a cash offer in 3 minutes
Find out how much your home could sell for in as little as 3 minutes with a no-obligation cash offer.
Estimated market value$224,300
Get a cash offer in 3 minutes
Find out how much your home could sell for in as little as 3 minutes with a no-obligation cash offer.
Estimated market value
$224,300


