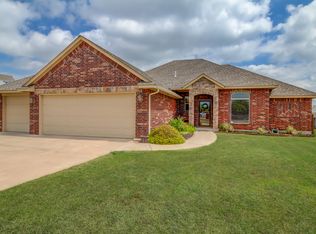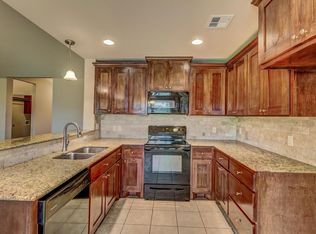Beautiful 3 bedroom, 2 bathroom home with a 2-car garage. Master bedroom with ensuite bathroom with deep jetted soaking tub, dual vanities, walk-in shower, and spacious master closet. New flooring in the bedrooms. Open concept living, dining, and kitchen. Kitchen has beautiful granite countertops and deep stainless steel undermount sink. Living room has wonderful brick wood burning fireplace. Covered patio overlooks a gorgeous view and large backyard. Large storm shelter and storage shed. This home also has a fully fenced backyard (currently parts are electric). Oversized driveway for extra parking and double gate opening to backyard.
This property is off market, which means it's not currently listed for sale or rent on Zillow. This may be different from what's available on other websites or public sources.

