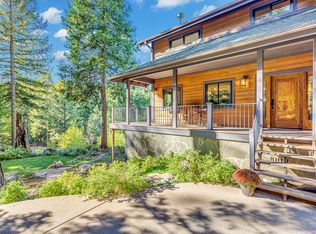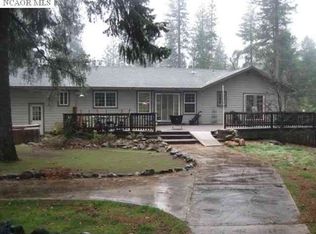Closed
$695,000
11468 Valencia Rd, Nevada City, CA 95959
3beds
2,875sqft
Single Family Residence
Built in 2004
8.21 Acres Lot
$746,600 Zestimate®
$242/sqft
$3,865 Estimated rent
Home value
$746,600
$694,000 - $806,000
$3,865/mo
Zestimate® history
Loading...
Owner options
Explore your selling options
What's special
Beautiful Craftsman style home on a sunny, useable 8 acres that is private and magical! **Seller can carry 5% interest for 5years to qualified buyer!** New Starlink internet is now hooked up and fantastic! Dramatic and fun architecture accents wonderful open floor plan with soaring ceilings and views out all the large picture windows and French doors! Owned solar gives the homeowner no utility bills! Fantastic 1725 s.f shop has potential for RV hook ups and houses the solar and battery equipment. Shop has a partially renovated area with room for an upstairs for a future ADU, with ability to link to the septic system and electrical. Excellent sunlight offers a great opportunity to have huge gardens! High producing well! 5-bedroom septic, a 45kw Whisperwatt generator that is more than capable of backing up the entire electrical system, and a wonderful redwood deck for large parties! 10X20 dining room can be a great office, wonderful music room and double primary suites. Tile and quarter-sawn oak floors compliment the craftsman style. Easy access to Tahoe National Forest and close to Scotts Flat Lake.
Zillow last checked: 8 hours ago
Listing updated: December 15, 2023 at 01:59pm
Listed by:
Mimi Simmons DRE #00871435 530-265-7940,
Century 21 Cornerstone Realty
Bought with:
Jill Callaco, DRE #01947289
Core Real Estate Brokerage
Source: MetroList Services of CA,MLS#: 223070859Originating MLS: MetroList Services, Inc.
Facts & features
Interior
Bedrooms & bathrooms
- Bedrooms: 3
- Bathrooms: 3
- Full bathrooms: 3
Primary bedroom
- Features: Walk-In Closet
Primary bathroom
- Features: Shower Stall(s), Tile, Tub, Window
Dining room
- Features: Dining/Living Combo
Kitchen
- Features: Pantry Closet, Granite Counters, Kitchen Island
Heating
- Wood Stove
Cooling
- None
Appliances
- Included: Free-Standing Gas Range, Free-Standing Refrigerator, Gas Plumbed, Disposal, Double Oven, Tankless Water Heater, Washer/Dryer Stacked Included
- Laundry: Laundry Room, Cabinets, Gas Dryer Hookup, Inside Room
Features
- Flooring: Tile, Wood
- Number of fireplaces: 1
- Fireplace features: Living Room, Double Sided, Wood Burning Stove
Interior area
- Total interior livable area: 2,875 sqft
Property
Parking
- Total spaces: 3
- Parking features: Detached
- Garage spaces: 3
- Has uncovered spaces: Yes
Features
- Stories: 2
Lot
- Size: 8.21 Acres
- Features: Sprinklers In Front, Private, Shape Regular, Low Maintenance
Details
- Additional structures: Shed(s), Greenhouse, Workshop, Outbuilding
- Parcel number: 014670014000
- Zoning description: RA
- Special conditions: Standard
- Other equipment: Generator
Construction
Type & style
- Home type: SingleFamily
- Architectural style: Contemporary
- Property subtype: Single Family Residence
Materials
- Cement Siding, Frame, Wall Insulation, Wood
- Foundation: Raised
- Roof: Composition
Condition
- Year built: 2004
Utilities & green energy
- Sewer: Septic Connected
- Water: Well
- Utilities for property: Propane Tank Owned, Solar, See Remarks
Green energy
- Energy generation: Solar
Community & neighborhood
Location
- Region: Nevada City
Other
Other facts
- Price range: $695K - $695K
- Road surface type: Gravel
Price history
| Date | Event | Price |
|---|---|---|
| 12/15/2023 | Sold | $695,000-19.1%$242/sqft |
Source: MetroList Services of CA #223070859 Report a problem | ||
| 11/7/2023 | Pending sale | $859,000$299/sqft |
Source: MetroList Services of CA #223070859 Report a problem | ||
| 10/10/2023 | Price change | $859,000-3.4%$299/sqft |
Source: MetroList Services of CA #223070859 Report a problem | ||
| 8/7/2023 | Price change | $889,000-1.1%$309/sqft |
Source: MetroList Services of CA #223070859 Report a problem | ||
| 7/31/2023 | Listed for sale | $899,000-0.1%$313/sqft |
Source: MetroList Services of CA #223070859 Report a problem | ||
Public tax history
| Year | Property taxes | Tax assessment |
|---|---|---|
| 2025 | $7,333 +2.2% | $682,380 +2% |
| 2024 | $7,173 +125.3% | $669,000 +28.1% |
| 2023 | $3,184 +2.3% | $522,195 +2% |
Find assessor info on the county website
Neighborhood: 95959
Nearby schools
GreatSchools rating
- 6/10Seven Hills Intermediate SchoolGrades: 4-8Distance: 8.8 mi
- 7/10Nevada Union High SchoolGrades: 9-12Distance: 10.5 mi
- 7/10Deer Creek Elementary SchoolGrades: K-3Distance: 8.9 mi
Get a cash offer in 3 minutes
Find out how much your home could sell for in as little as 3 minutes with a no-obligation cash offer.
Estimated market value$746,600
Get a cash offer in 3 minutes
Find out how much your home could sell for in as little as 3 minutes with a no-obligation cash offer.
Estimated market value
$746,600

