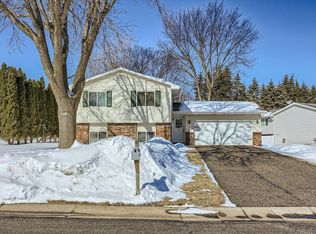Closed
$392,600
11469 Sumter Ave N, Champlin, MN 55316
3beds
1,956sqft
Single Family Residence
Built in 1987
0.44 Acres Lot
$388,500 Zestimate®
$201/sqft
$2,510 Estimated rent
Home value
$388,500
$357,000 - $420,000
$2,510/mo
Zestimate® history
Loading...
Owner options
Explore your selling options
What's special
Well maintained home in the heart of Champlin! Nestled on a quiet cul-de-sac street near Northland Park, this home features 3 beds, 2 baths, and a heated and insulated garage with concrete driveway! Step inside to an inviting open upper level with vaulted knock-down ceilings, durable vinyl plank flooring, and neutral finishes! The kitchen features ample cabinet and counter space, with new stainless steel appliances in 2023! The informal dining space leads to the 16x23 deck overlooking the .44 acre lot with mature trees. Enjoy a generous sized primary bedroom up with a walk-in closet, another nice sized bedroom up and a shared full bath. Downstairs, the spacious lower level boasts a cozy wood fireplace in the family room, the third bedroom with more vinyl-plank flooring, and a convenient ¾ bath! Additional highlights include Pella windows, new siding, and a storage shed! Located near parks, shopping, dining, and easy access to Hwy 169!
Zillow last checked: 8 hours ago
Listing updated: July 31, 2025 at 02:15pm
Listed by:
Christopher Fritch 763-746-3997,
eXp Realty,
Carly Nelson 651-285-7896
Bought with:
Kerby & Cristina Real Estate Experts
RE/MAX Results
Jesus Martinez
Source: NorthstarMLS as distributed by MLS GRID,MLS#: 6722318
Facts & features
Interior
Bedrooms & bathrooms
- Bedrooms: 3
- Bathrooms: 2
- Full bathrooms: 1
- 3/4 bathrooms: 1
Bedroom 1
- Level: Main
- Area: 180 Square Feet
- Dimensions: 15x12
Bedroom 2
- Level: Main
- Area: 120 Square Feet
- Dimensions: 12x10
Bedroom 3
- Level: Lower
- Area: 126 Square Feet
- Dimensions: 14x9
Deck
- Level: Upper
- Area: 384 Square Feet
- Dimensions: 24x16
Dining room
- Level: Main
- Area: 132 Square Feet
- Dimensions: 12x11
Family room
- Level: Lower
- Area: 336 Square Feet
- Dimensions: 24x14
Kitchen
- Level: Main
- Area: 120 Square Feet
- Dimensions: 12x10
Living room
- Level: Main
- Area: 182 Square Feet
- Dimensions: 14x13
Heating
- Forced Air, Fireplace(s)
Cooling
- Central Air
Appliances
- Included: Dishwasher, Disposal, Dryer, Gas Water Heater, Microwave, Range, Refrigerator, Washer
Features
- Basement: Block,Finished
- Number of fireplaces: 1
- Fireplace features: Insert, Wood Burning
Interior area
- Total structure area: 1,956
- Total interior livable area: 1,956 sqft
- Finished area above ground: 978
- Finished area below ground: 842
Property
Parking
- Total spaces: 3
- Parking features: Attached, Concrete, Garage Door Opener, Heated Garage, Insulated Garage
- Attached garage spaces: 3
- Has uncovered spaces: Yes
Accessibility
- Accessibility features: None
Features
- Levels: Multi/Split
- Patio & porch: Deck
- Pool features: None
- Fencing: Chain Link
Lot
- Size: 0.44 Acres
- Dimensions: 136 x 230 x 70 x 172
- Features: Many Trees
Details
- Additional structures: Workshop
- Foundation area: 978
- Parcel number: 3212021220058
- Zoning description: Residential-Single Family
Construction
Type & style
- Home type: SingleFamily
- Property subtype: Single Family Residence
Materials
- Fiber Board, Block, Frame
- Roof: Age Over 8 Years,Asphalt
Condition
- Age of Property: 38
- New construction: No
- Year built: 1987
Utilities & green energy
- Electric: Circuit Breakers, 100 Amp Service
- Gas: Natural Gas
- Sewer: City Sewer/Connected
- Water: City Water/Connected
Community & neighborhood
Location
- Region: Champlin
- Subdivision: Champlin Estates
HOA & financial
HOA
- Has HOA: No
Price history
| Date | Event | Price |
|---|---|---|
| 7/31/2025 | Sold | $392,600+0.7%$201/sqft |
Source: | ||
| 6/6/2025 | Pending sale | $389,900$199/sqft |
Source: | ||
| 5/29/2025 | Listed for sale | $389,900$199/sqft |
Source: | ||
Public tax history
| Year | Property taxes | Tax assessment |
|---|---|---|
| 2025 | $3,979 +4.5% | $328,700 -4.8% |
| 2024 | $3,807 +9% | $345,300 +2.2% |
| 2023 | $3,494 +10.8% | $337,800 +6.9% |
Find assessor info on the county website
Neighborhood: 55316
Nearby schools
GreatSchools rating
- 8/10Oxbow Creek Elementary SchoolGrades: K-5Distance: 1.2 mi
- 7/10Jackson Middle SchoolGrades: 6-8Distance: 1.6 mi
- 7/10Champlin Park Senior High SchoolGrades: 9-12Distance: 1.5 mi
Get a cash offer in 3 minutes
Find out how much your home could sell for in as little as 3 minutes with a no-obligation cash offer.
Estimated market value
$388,500
Get a cash offer in 3 minutes
Find out how much your home could sell for in as little as 3 minutes with a no-obligation cash offer.
Estimated market value
$388,500
