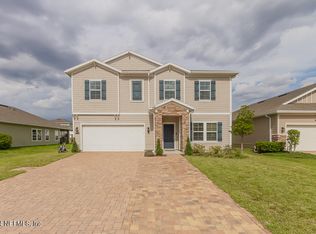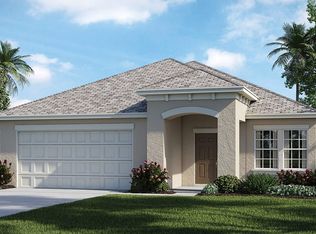This 3bd/2ba Lennar built home has everything included: High ceilings, recessed lighting, tile in wet areas, screened in covered patio and smart home features. The kitchen features granite counters, granite island, 42'' cabinets with molding and a deep stainless steel sink. This open floor plan design offers a bright and enjoyable space as the center of the home. All bedrooms are a nice size and wired & braced for ceiling fans. There's a large hall bathroom and the laundry room has a utility sink. The master bedroom is tucked away in its own private area. The master bathroom features a tile shower, double vanity sinks and soaking tub. Why wait to build when this home feels and looks new.
This property is off market, which means it's not currently listed for sale or rent on Zillow. This may be different from what's available on other websites or public sources.

