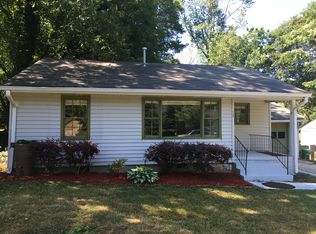Closed
$590,000
1147 Greenleaf Rd SE, Atlanta, GA 30316
3beds
1,515sqft
Single Family Residence, Residential
Built in 1951
0.3 Acres Lot
$579,000 Zestimate®
$389/sqft
$2,598 Estimated rent
Home value
$579,000
$527,000 - $637,000
$2,598/mo
Zestimate® history
Loading...
Owner options
Explore your selling options
What's special
Step into this stunningly renovated brick ranch home in the desirable East Atlanta neighborhood. Perfectly situated for convenience, this home offers easy access to expressways, downtown, and the airport. All new tinted windows, HVAC, duct work, water heater, water line and many more new options. With its open-concept design, modern upgrades, and hardwood flooring throughout, it’s ready for you to move in and start enjoying. The spacious living and dining areas boast custom wall trim and a seamless flow, ideal for both entertaining and everyday living. The kitchen is a chef’s dream, featuring sleek quartz countertops, a large island with seating, and brand-new white cabinets that offer plenty of storage and style. The master bedroom includes a beautifully updated bathroom with quartz tiling, double vanities, and dual shower heads for a spa-like experience. Two well-sized additional bedrooms are bathed in natural light, complemented by a new full bath with modern fixtures. A large, separate laundry room is conveniently located off the kitchen and provides easy access to the newly fenced, spacious backyard and patio. Ask about the Special Financing Options!
Zillow last checked: 8 hours ago
Listing updated: November 26, 2024 at 10:53pm
Listing Provided by:
Cyndie Fenn,
Berkshire Hathaway HomeServices Georgia Properties
Bought with:
Allison Levent, 341132
Better Homes and Gardens Real Estate Metro Brokers
Source: FMLS GA,MLS#: 7465838
Facts & features
Interior
Bedrooms & bathrooms
- Bedrooms: 3
- Bathrooms: 2
- Full bathrooms: 2
- Main level bathrooms: 2
- Main level bedrooms: 3
Primary bedroom
- Features: Master on Main
- Level: Master on Main
Bedroom
- Features: Master on Main
Primary bathroom
- Features: Double Vanity, Shower Only
Dining room
- Features: Dining L, Open Concept
Kitchen
- Features: Breakfast Bar, Cabinets White, Eat-in Kitchen, Kitchen Island, Solid Surface Counters, View to Family Room
Heating
- Central, Forced Air
Cooling
- Ceiling Fan(s), Central Air
Appliances
- Included: Dishwasher, Electric Water Heater, Gas Cooktop, Gas Range, Range Hood, Self Cleaning Oven
- Laundry: Laundry Room, Main Level
Features
- Double Vanity, Entrance Foyer
- Flooring: Hardwood, Ceramic Tile
- Windows: None
- Basement: Crawl Space
- Has fireplace: No
- Fireplace features: None
- Common walls with other units/homes: No Common Walls
Interior area
- Total structure area: 1,515
- Total interior livable area: 1,515 sqft
- Finished area above ground: 1,515
Property
Parking
- Total spaces: 2
- Parking features: Carport, Driveway
- Carport spaces: 2
- Has uncovered spaces: Yes
Accessibility
- Accessibility features: None
Features
- Levels: One
- Stories: 1
- Patio & porch: Patio
- Exterior features: Private Yard, Rain Gutters
- Pool features: None
- Spa features: None
- Fencing: Back Yard,Wood
- Has view: Yes
- View description: City
- Waterfront features: None
- Body of water: None
Lot
- Size: 0.30 Acres
- Features: Back Yard, Corner Lot, Front Yard, Level
Details
- Additional structures: None
- Parcel number: 15 145 14 001
- Other equipment: None
- Horse amenities: None
Construction
Type & style
- Home type: SingleFamily
- Architectural style: Ranch
- Property subtype: Single Family Residence, Residential
Materials
- Brick, Frame
- Foundation: Block
- Roof: Composition
Condition
- Updated/Remodeled
- New construction: No
- Year built: 1951
Utilities & green energy
- Electric: 110 Volts
- Sewer: Public Sewer
- Water: Public
- Utilities for property: Cable Available, Electricity Available, Natural Gas Available, Sewer Available, Water Available
Green energy
- Energy efficient items: None
- Energy generation: None
Community & neighborhood
Security
- Security features: Smoke Detector(s)
Community
- Community features: None
Location
- Region: Atlanta
Other
Other facts
- Road surface type: Paved
Price history
| Date | Event | Price |
|---|---|---|
| 11/22/2024 | Sold | $590,000-1.5%$389/sqft |
Source: | ||
| 11/6/2024 | Pending sale | $599,000$395/sqft |
Source: | ||
| 10/3/2024 | Listed for sale | $599,000+84.3%$395/sqft |
Source: | ||
| 6/18/2024 | Sold | $325,000$215/sqft |
Source: Public Record | ||
Public tax history
| Year | Property taxes | Tax assessment |
|---|---|---|
| 2024 | $1,123 +25.8% | $140,960 -1% |
| 2023 | $893 -14.6% | $142,440 +27.5% |
| 2022 | $1,046 | $111,680 +11.9% |
Find assessor info on the county website
Neighborhood: 30316
Nearby schools
GreatSchools rating
- 4/10Ronald E McNair Discover Learning Academy Elementary SchoolGrades: PK-5Distance: 2.1 mi
- 5/10McNair Middle SchoolGrades: 6-8Distance: 2.7 mi
- 3/10Mcnair High SchoolGrades: 9-12Distance: 1.9 mi
Schools provided by the listing agent
- Elementary: Ronald E McNair Discover Learning Acad
- Middle: McNair - Fulton
- High: McNair
Source: FMLS GA. This data may not be complete. We recommend contacting the local school district to confirm school assignments for this home.
Get a cash offer in 3 minutes
Find out how much your home could sell for in as little as 3 minutes with a no-obligation cash offer.
Estimated market value
$579,000
Get a cash offer in 3 minutes
Find out how much your home could sell for in as little as 3 minutes with a no-obligation cash offer.
Estimated market value
$579,000
