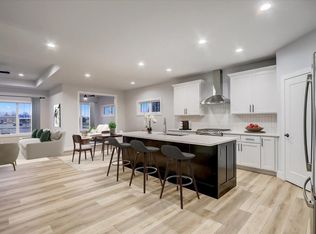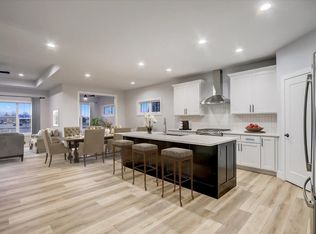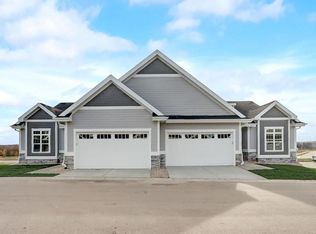Closed
$569,900
1147 Irene Ct, Waunakee, WI 53597
4beds
2,477sqft
Condominium
Built in 2022
-- sqft lot
$589,300 Zestimate®
$230/sqft
$3,566 Estimated rent
Home value
$589,300
$560,000 - $619,000
$3,566/mo
Zestimate® history
Loading...
Owner options
Explore your selling options
What's special
No step entry ranch condo backing to park! Don't miss this opportunity to own a condo that's just like owning a single-family home! You can have pets, plant a garden & even fence in your yard! All the desires of condo living without the heavy restrictions! Wide open floor plan for hosting the largest holiday gathering! Beautiful quartz kitchen w/walk-in pantry & island. Big dining area open to a stunning great rm & 4-season rm! Popular split bedrm floor plan! Master w/walk-in closet & easy walk-in tiled shower! Extra wide & deep attached 2 car garage fits a double cab extended truck or accessible vans w/ramps. Condo fee is $75/month if you do mowing & snow removal or $115/month to have the association do it. A must see, rare find! 1145 Irene Ct also available at $569,900!
Zillow last checked: 8 hours ago
Listing updated: December 30, 2022 at 04:10am
Listed by:
Acker Farber Real Estate Team peggy@ackerfarberteam.com,
RE/MAX Preferred
Bought with:
Acker Farber Real Estate Team
Source: WIREX MLS,MLS#: 1946395 Originating MLS: South Central Wisconsin MLS
Originating MLS: South Central Wisconsin MLS
Facts & features
Interior
Bedrooms & bathrooms
- Bedrooms: 4
- Bathrooms: 3
- Full bathrooms: 3
- Main level bedrooms: 2
Primary bedroom
- Level: Main
- Area: 182
- Dimensions: 14 x 13
Bedroom 2
- Level: Main
- Area: 150
- Dimensions: 15 x 10
Bedroom 3
- Level: Lower
- Area: 156
- Dimensions: 13 x 12
Bedroom 4
- Level: Lower
- Area: 132
- Dimensions: 12 x 11
Bathroom
- Features: At least 1 Tub, Master Bedroom Bath: Full, Master Bedroom Bath, Master Bedroom Bath: Walk-In Shower
Family room
- Level: Lower
- Area: 238
- Dimensions: 17 x 14
Kitchen
- Level: Main
- Area: 468
- Dimensions: 26 x 18
Living room
- Level: Main
- Area: 270
- Dimensions: 18 x 15
Office
- Level: Lower
- Area: 144
- Dimensions: 12 x 12
Heating
- Natural Gas, Forced Air
Cooling
- Central Air
Appliances
- Included: Range/Oven, Refrigerator, Dishwasher, Microwave, Disposal, Water Softener
Features
- Walk-In Closet(s), Cathedral/vaulted ceiling, High Speed Internet, Pantry, Kitchen Island
- Flooring: Wood or Sim.Wood Floors
- Basement: Full,Exposed,Full Size Windows,Finished,Sump Pump,8'+ Ceiling,Concrete
- Common walls with other units/homes: End Unit
Interior area
- Total structure area: 2,477
- Total interior livable area: 2,477 sqft
- Finished area above ground: 1,662
- Finished area below ground: 815
Property
Parking
- Parking features: 2 Car, Attached, Garage Door Opener
- Has attached garage: Yes
Features
- Levels: 1 Story
- Exterior features: Private Entrance
Details
- Parcel number: 080909414651
- Zoning: Res
- Special conditions: Arms Length
- Other equipment: Air Purifier
Construction
Type & style
- Home type: Condo
- Property subtype: Condominium
- Attached to another structure: Yes
Materials
- Fiber Cement, Stone
Condition
- 0-5 Years,New Construction
- New construction: Yes
- Year built: 2022
Utilities & green energy
- Sewer: Public Sewer
- Water: Public
- Utilities for property: Cable Available
Community & neighborhood
Location
- Region: Waunakee
- Municipality: Waunakee
HOA & financial
HOA
- Has HOA: Yes
- HOA fee: $115 monthly
- Amenities included: Rental Allowed
Price history
| Date | Event | Price |
|---|---|---|
| 12/30/2022 | Sold | $569,900$230/sqft |
Source: | ||
| 11/27/2022 | Pending sale | $569,900$230/sqft |
Source: | ||
| 11/3/2022 | Listed for sale | $569,900$230/sqft |
Source: | ||
Public tax history
| Year | Property taxes | Tax assessment |
|---|---|---|
| 2024 | $8,834 +33.6% | $538,800 +33.3% |
| 2023 | $6,611 | $404,200 |
Find assessor info on the county website
Neighborhood: 53597
Nearby schools
GreatSchools rating
- 9/10Arboretum Elementary SchoolGrades: PK-4Distance: 0.6 mi
- 5/10Waunakee Middle SchoolGrades: 7-8Distance: 1.7 mi
- 8/10Waunakee High SchoolGrades: 9-12Distance: 1.7 mi
Schools provided by the listing agent
- Elementary: Arboretum
- Middle: Waunakee
- High: Waunakee
- District: Waunakee
Source: WIREX MLS. This data may not be complete. We recommend contacting the local school district to confirm school assignments for this home.

Get pre-qualified for a loan
At Zillow Home Loans, we can pre-qualify you in as little as 5 minutes with no impact to your credit score.An equal housing lender. NMLS #10287.
Sell for more on Zillow
Get a free Zillow Showcase℠ listing and you could sell for .
$589,300
2% more+ $11,786
With Zillow Showcase(estimated)
$601,086

