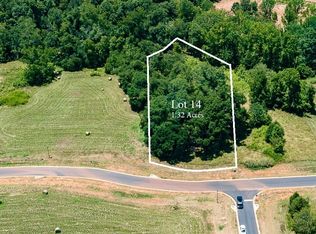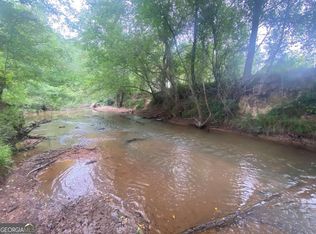Sold for $1,009,000 on 08/13/25
$1,009,000
1147 Malcom Estates Point, Bogart, GA 30622
4beds
3,427sqft
Single Family Residence
Built in 2025
0.87 Acres Lot
$1,008,100 Zestimate®
$294/sqft
$-- Estimated rent
Home value
$1,008,100
$887,000 - $1.15M
Not available
Zestimate® history
Loading...
Owner options
Explore your selling options
What's special
1147 Malcom Estates Point – Oconee County Luxury New Build.
Step through the double doors into timeless Southern elegance with this custom-crafted modern farmhouse. This is a 4 bedroom, 3.5 bathroom home in the highly desirable gated community of Malcom Bridge Estates. Located in the heart of Oconee County and zoned for award-winning schools including North Oconee High School, Malcom Bridge Middle and Elementary. This new build offers exceptional design, light-filled living, and luxury finishes throughout.
The main level features a grand vaulted great room, a brick fireplace with built-ins, and a full wall of sliding glass doors leading to the covered back porch. The kitchen is a showstopper: a striking dark-stained island anchors the space, surrounded by custom white cabinetry, quartz countertops, and a designer tile backsplash—complete with under-cabinet lighting and stainless steel appliances. The spacious owner’s suite on the main floor includes his-and-hers vanities, dual closets, a freestanding soaking tub beneath a large window, and a fully tiled walk-in shower with statement marble accents. The main floor also includes a walk-in pantry, half bath, coat closet, mud room and laundry room.
Upstairs, you’ll find 3 generously sized bedrooms with abundant natural light and large walk-in closets. The bonus room is an additional 334Sqft that can be used as an optional 5th bedroom. There are two beautifully appointed full bathrooms one accessed by the hall way and the other is a Jack and Jill both with custom vanities and tile. Every inch of the home reflects craftsmanship—from iron-spindled hardwood staircases to the elegant crown molding and modern lighting.
Step outside to a true outdoor retreat: the covered back porch features a stained wood ceiling and a massive fan perfect for morning coffee or evening entertaining. The large corner lot provides a perfect yard for play or gardening.
Features include:
• 4 bedrooms + bonus or 5th bedroom option
• 3.5 bathrooms with designer tile selections
• Large laundry and mudroom areas
• Three-car garage
• Professionally landscaped with fresh sod
• Covered front porch with architectural accents
• Quick access to schools, shopping, parks, Hwy 78, Hwy 53 and Hwy 316.
Don’t miss this opportunity to own new construction in one of Oconee’s most exclusive gated communities. Luxury, privacy, and practicality—this home has it all.
Zillow last checked: 8 hours ago
Listing updated: August 18, 2025 at 10:15pm
Listed by:
Stephen Smith 706-248-8175,
Coldwell Banker Upchurch Realty,
Leighton Faulkner 678-314-8909,
Woodall Realty Group
Bought with:
Brian Baker, 179439
Coldwell Banker Upchurch Realty
Ashleigh Baker, 175060
Coldwell Banker Upchurch Realty
Source: Hive MLS,MLS#: CM1027719 Originating MLS: Athens Area Association of REALTORS
Originating MLS: Athens Area Association of REALTORS
Facts & features
Interior
Bedrooms & bathrooms
- Bedrooms: 4
- Bathrooms: 4
- Full bathrooms: 3
- 1/2 bathrooms: 1
- Main level bathrooms: 2
- Main level bedrooms: 1
Bedroom 1
- Level: Main
- Dimensions: 0 x 0
Bedroom 1
- Level: Upper
- Dimensions: 0 x 0
Bedroom 2
- Level: Upper
- Dimensions: 0 x 0
Bedroom 3
- Level: Upper
- Dimensions: 0 x 0
Bathroom 1
- Level: Main
- Dimensions: 0 x 0
Bathroom 1
- Level: Upper
- Dimensions: 0 x 0
Bathroom 2
- Level: Main
- Dimensions: 0 x 0
Bathroom 2
- Level: Upper
- Dimensions: 0 x 0
Heating
- Electric
Cooling
- Central Air, Electric
Appliances
- Included: Some Gas Appliances, Dishwasher, Microwave
Features
- Ceiling Fan(s), Cathedral Ceiling(s), Vaulted Ceiling(s)
- Flooring: Carpet, Tile
- Basement: None,Crawl Space
- Number of fireplaces: 1
- Fireplace features: Gas, Living Room
Interior area
- Total interior livable area: 3,427 sqft
- Finished area above ground: 3,427
Property
Parking
- Total spaces: 3
- Parking features: Attached, Garage Door Opener
- Garage spaces: 3
Features
- Exterior features: Other
Lot
- Size: 0.87 Acres
- Features: Level, Sprinkler System
Details
- Parcel number: B 03W 063
Construction
Type & style
- Home type: SingleFamily
- Architectural style: Other
- Property subtype: Single Family Residence
Materials
- Brick
- Foundation: Crawlspace
Condition
- Year built: 2025
Details
- Warranty included: Yes
Utilities & green energy
- Sewer: Septic Tank
- Water: Public
Community & neighborhood
Location
- Region: Bogart
- Subdivision: Malcom Bridge Estates
HOA & financial
HOA
- Has HOA: Yes
- HOA fee: $1,750 annually
Other
Other facts
- Listing agreement: Exclusive Right To Sell
Price history
| Date | Event | Price |
|---|---|---|
| 8/13/2025 | Sold | $1,009,000$294/sqft |
Source: | ||
| 8/13/2025 | Pending sale | $1,009,000$294/sqft |
Source: Hive MLS #CM1027719 | ||
| 7/24/2025 | Contingent | $1,009,000$294/sqft |
Source: Hive MLS #CM1027719 | ||
| 6/27/2025 | Listed for sale | $1,009,000$294/sqft |
Source: Hive MLS #1027719 | ||
Public tax history
Tax history is unavailable.
Neighborhood: 30622
Nearby schools
GreatSchools rating
- 8/10Malcom Bridge Elementary SchoolGrades: K-5Distance: 0.8 mi
- 9/10Malcom Bridge Middle SchoolGrades: 6-8Distance: 0.7 mi
- 10/10North Oconee High SchoolGrades: 9-12Distance: 1.9 mi
Schools provided by the listing agent
- Elementary: Malcom Bridge Elementary
- Middle: Malcom Bridge Middle
- High: North Oconee
Source: Hive MLS. This data may not be complete. We recommend contacting the local school district to confirm school assignments for this home.

Get pre-qualified for a loan
At Zillow Home Loans, we can pre-qualify you in as little as 5 minutes with no impact to your credit score.An equal housing lender. NMLS #10287.
Sell for more on Zillow
Get a free Zillow Showcase℠ listing and you could sell for .
$1,008,100
2% more+ $20,162
With Zillow Showcase(estimated)
$1,028,262
