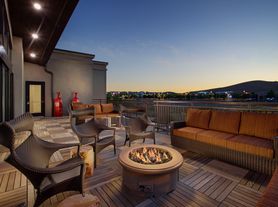Lovely beautifully upgraded home in Stoneridge in Prescott Valley. Home features 3 bedrooms plus den, 3 bath home with laminate wood floors, Quartz kitchen counters, upgraded appliances, including washer & dryer. Living room features gorgeous stacked rock fireplace and easy access to covered patio and inviting back yard with Bradshaw Mountain view.. Neighborhood features include Community Club House, Pool, Tennis courts and parks.
Coming soon! Available for one year lease. Tenant is responsible for Electric, Gas , Water & Trash. Landlord will provide quarterly gardner.Landlord responsible for HOA Dues
House for rent
$3,200/mo
1147 N Lucky Draw Dr, Prescott Valley, AZ 86314
4beds
2,079sqft
Price may not include required fees and charges.
Single family residence
Available now
No pets
Central air
In unit laundry
Attached garage parking
Forced air
What's special
Covered patioGorgeous stacked rock fireplaceBradshaw mountain viewQuartz kitchen countersUpgraded appliancesLaminate wood floors
- 8 hours |
- -- |
- -- |
Travel times
Looking to buy when your lease ends?
Consider a first-time homebuyer savings account designed to grow your down payment with up to a 6% match & 3.83% APY.
Facts & features
Interior
Bedrooms & bathrooms
- Bedrooms: 4
- Bathrooms: 3
- Full bathrooms: 3
Heating
- Forced Air
Cooling
- Central Air
Appliances
- Included: Dishwasher, Dryer, Microwave, Oven, Refrigerator, Washer
- Laundry: In Unit
Features
- View
- Flooring: Carpet, Hardwood, Tile
Interior area
- Total interior livable area: 2,079 sqft
Property
Parking
- Parking features: Attached
- Has attached garage: Yes
- Details: Contact manager
Accessibility
- Accessibility features: Disabled access
Features
- Patio & porch: Patio
- Exterior features: Electricity not included in rent, Garbage not included in rent, Gas not included in rent, Heating system: Forced Air, View Type: View, Water not included in rent
Details
- Parcel number: 10351513
Construction
Type & style
- Home type: SingleFamily
- Property subtype: Single Family Residence
Community & HOA
Location
- Region: Prescott Valley
Financial & listing details
- Lease term: 1 Year
Price history
| Date | Event | Price |
|---|---|---|
| 10/9/2025 | Listed for rent | $3,200+64.1%$2/sqft |
Source: Zillow Rentals | ||
| 9/19/2025 | Sold | $690,000-1.3%$332/sqft |
Source: | ||
| 9/18/2025 | Pending sale | $699,000$336/sqft |
Source: | ||
| 8/24/2025 | Contingent | $699,000$336/sqft |
Source: | ||
| 8/17/2025 | Listed for sale | $699,000$336/sqft |
Source: | ||
