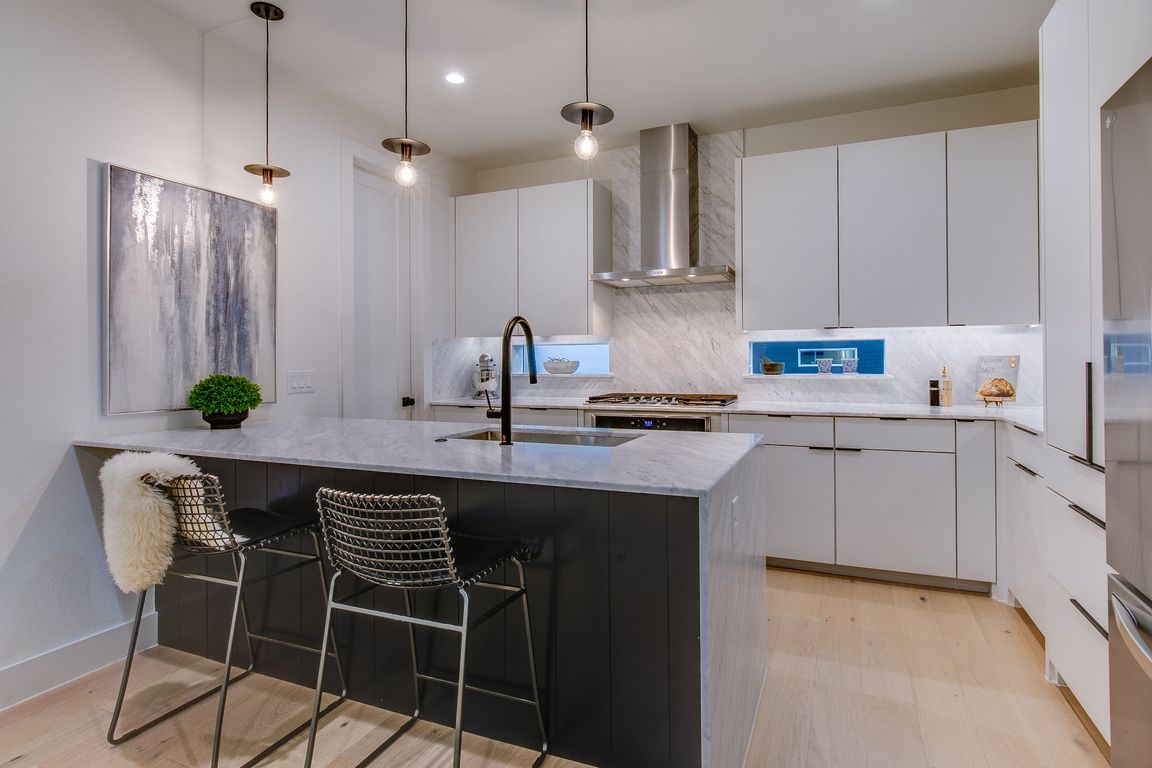
For salePrice cut: $500 (8/16)
$479,500
3beds
1,627sqft
1147 N Madison Ave #104, Dallas, TX 75208
3beds
1,627sqft
Townhouse
Built in 2021
10,410 sqft
2 Attached garage spaces
$295 price/sqft
$300 monthly HOA fee
What's special
Bold modern architectureHigh-end finishesStriking curb appealContemporary layoutSpacious walk-in closetGated entryDramatic vaulted ceilings
Now Offering BUYER BONUS BUCKS!!! Located just moments from the heart of the Bishop Arts District, downtown Dallas, and major hospitals, this sleek and modern 3-bedroom, 2.5-bathroom townhome offers the perfect blend of style, space, and convenience. Spread across three thoughtfully designed levels, this home features a contemporary layout with high-end ...
- 124 days
- on Zillow |
- 504 |
- 31 |
Source: NTREIS,MLS#: 20936903
Travel times
Kitchen
Living Room
Primary Bedroom
Zillow last checked: 7 hours ago
Listing updated: August 16, 2025 at 10:45am
Listed by:
Jacqueline Pearson 0696152,
Agency Dallas Park Cities, LLC 336-743-0336
Source: NTREIS,MLS#: 20936903
Facts & features
Interior
Bedrooms & bathrooms
- Bedrooms: 3
- Bathrooms: 3
- Full bathrooms: 2
- 1/2 bathrooms: 1
Primary bedroom
- Features: Ceiling Fan(s), Dual Sinks, En Suite Bathroom, Walk-In Closet(s)
- Level: Third
- Dimensions: 15 x 13
Dining room
- Level: Second
- Dimensions: 16 x 15
Kitchen
- Features: Eat-in Kitchen, Kitchen Island, Pantry, Walk-In Pantry
- Level: Second
- Dimensions: 13 x 9
Living room
- Features: Ceiling Fan(s)
- Level: Second
- Dimensions: 16 x 15
Heating
- Central
Cooling
- Central Air, Ceiling Fan(s), Electric
Appliances
- Included: Convection Oven, Dishwasher, Gas Cooktop, Disposal, Microwave, Refrigerator
- Laundry: In Hall, Stacked
Features
- Decorative/Designer Lighting Fixtures, Eat-in Kitchen, High Speed Internet, Kitchen Island, Multiple Staircases, Open Floorplan, Pantry, Vaulted Ceiling(s), Walk-In Closet(s)
- Flooring: Carpet, Luxury Vinyl Plank, Tile
- Has basement: No
- Has fireplace: No
Interior area
- Total interior livable area: 1,627 sqft
Video & virtual tour
Property
Parking
- Total spaces: 2
- Parking features: Garage, On Street
- Attached garage spaces: 2
- Has uncovered spaces: Yes
Features
- Levels: Three Or More
- Stories: 3
- Pool features: None
Lot
- Size: 10,410.84 Square Feet
Details
- Parcel number: 00C44110000000104
Construction
Type & style
- Home type: Townhouse
- Architectural style: Contemporary/Modern
- Property subtype: Townhouse
- Attached to another structure: Yes
Materials
- Brick, Stucco
Condition
- Year built: 2021
Utilities & green energy
- Sewer: Public Sewer
- Utilities for property: Electricity Connected, Natural Gas Available, Sewer Available, Separate Meters
Community & HOA
Community
- Security: Prewired, Smoke Detector(s)
- Subdivision: Miller & Stemmons
HOA
- Has HOA: Yes
- Amenities included: Maintenance Front Yard
- Services included: Association Management, Maintenance Grounds, Water
- HOA fee: $300 monthly
- HOA name: Conrad Homes
- HOA phone: 817-703-5224
Location
- Region: Dallas
Financial & listing details
- Price per square foot: $295/sqft
- Tax assessed value: $479,970
- Annual tax amount: $10,727
- Date on market: 5/16/2025
- Electric utility on property: Yes