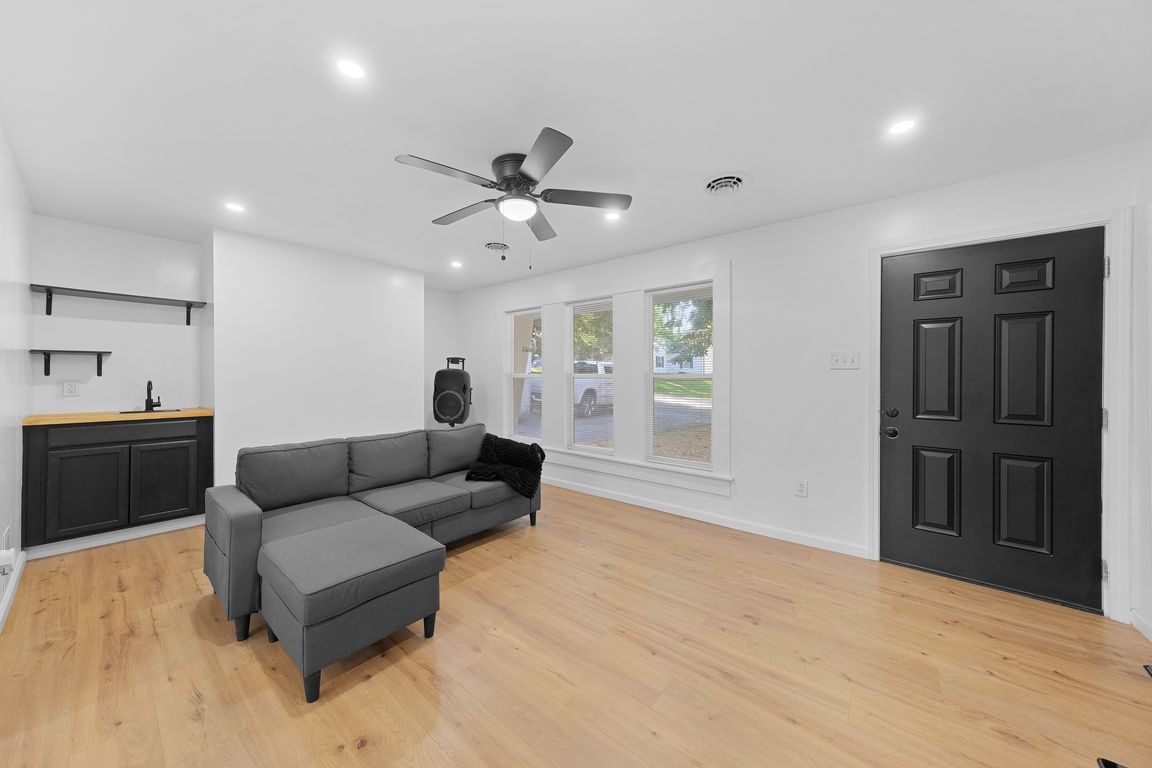
ActivePrice cut: $10K (10/16)
$140,000
3beds
1,011sqft
1147 Northdale Ave, Saint Louis, MO 63138
3beds
1,011sqft
Single family residence
Built in 1952
7,701 sqft
2 Attached garage spaces
$138 price/sqft
What's special
Exceptional Fully Renovated Three Bedroom Ranch Home on Slab Foundation Featuring Two Car Oversized Tandem Garage on Double Driveway, Brand New Roof, New HVAC Furnace & A/C Systems, Updated Energy Efficient Vinyl Windows, and Stunning New Flooring Throughout! Large Front Living Room with Overhead Recessed & Ceiling Fan Lighting, Corner Wet ...
- 75 days |
- 369 |
- 39 |
Source: MARIS,MLS#: 25056624 Originating MLS: St. Louis Association of REALTORS
Originating MLS: St. Louis Association of REALTORS
Travel times
Family Room
Kitchen
Bedroom
Zillow last checked: 7 hours ago
Listing updated: October 15, 2025 at 07:53pm
Listing Provided by:
Christopher M Roeseler 314-724-2392,
MORE, REALTORS
Source: MARIS,MLS#: 25056624 Originating MLS: St. Louis Association of REALTORS
Originating MLS: St. Louis Association of REALTORS
Facts & features
Interior
Bedrooms & bathrooms
- Bedrooms: 3
- Bathrooms: 1
- Full bathrooms: 1
- Main level bathrooms: 1
- Main level bedrooms: 3
Primary bedroom
- Level: Main
Bedroom
- Level: Main
Bedroom
- Level: Main
Dining room
- Level: Main
Kitchen
- Level: Main
Laundry
- Level: Main
Living room
- Level: Main
Heating
- Forced Air, Electric
Cooling
- Gas, Central Air
Appliances
- Included: Dishwasher, Microwave, Gas Range, Gas Oven, Refrigerator, Stainless Steel Appliance(s), Electric Water Heater
- Laundry: Main Level
Features
- Kitchen/Dining Room Combo, Separate Dining, Bar
- Windows: Insulated Windows, Tilt-In Windows
- Basement: None
- Has fireplace: No
Interior area
- Total structure area: 1,011
- Total interior livable area: 1,011 sqft
- Finished area above ground: 1,011
Property
Parking
- Total spaces: 2
- Parking features: Attached, Garage, Oversized, Tandem
- Attached garage spaces: 2
Features
- Levels: One
Lot
- Size: 7,701.41 Square Feet
- Dimensions: 70 x 110
- Features: Level
Details
- Parcel number: 08E320611
- Special conditions: Standard
Construction
Type & style
- Home type: SingleFamily
- Architectural style: Traditional,Ranch
- Property subtype: Single Family Residence
Materials
- Frame, Vinyl Siding
- Foundation: Slab
Condition
- Year built: 1952
Utilities & green energy
- Electric: Single Phase
- Sewer: Public Sewer
- Water: Public
- Utilities for property: Electricity Available
Community & HOA
Community
- Subdivision: Northdale
HOA
- Has HOA: No
Location
- Region: Saint Louis
Financial & listing details
- Price per square foot: $138/sqft
- Tax assessed value: $68,700
- Annual tax amount: $1,251
- Date on market: 8/17/2025
- Listing terms: Cash,Conventional,FHA,VA Loan
- Electric utility on property: Yes
- Road surface type: Asphalt