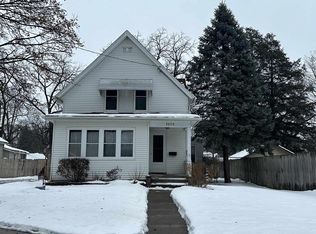Closed
$284,900
1147 Partridge Avenue, Beloit, WI 53511
3beds
1,500sqft
Single Family Residence
Built in 2024
9,583.2 Square Feet Lot
$301,600 Zestimate®
$190/sqft
$2,278 Estimated rent
Home value
$301,600
$265,000 - $344,000
$2,278/mo
Zestimate® history
Loading...
Owner options
Explore your selling options
What's special
PRICE ADJUSTMENT! 3 bed new construction in established neighborhood! Kitchen island w breakfast bar, granite counters & SS appliances. Dinette big enough for a hutch and table, large primary bedroom w/ double closets. First floor bedroom, 25x6 front deck with room for lounging. 26x20 garage for all your toys. I-beam floor joists, R-23 foam in walls, R40 in ceilings, gas hookups for dryer and stove, and waterproof vinyl plank or carpet throughout. Basement has 7.5 ft ceilings, rough-in for 3rd bath, & egress windows for a 4th bed and/or rec room. Option for builder to finish LL-just ask! Garage was existing and is not new. Builder can get washer/dryer at cost for buyer if desired. Seller is willing to contribute toward the buyers closing costs.
Zillow last checked: 8 hours ago
Listing updated: September 30, 2024 at 08:15pm
Listed by:
Mike Bailey Pref:608-422-1786,
EXP Realty, LLC
Bought with:
Brenda Knighton Slatter
Source: WIREX MLS,MLS#: 1981173 Originating MLS: South Central Wisconsin MLS
Originating MLS: South Central Wisconsin MLS
Facts & features
Interior
Bedrooms & bathrooms
- Bedrooms: 3
- Bathrooms: 2
- Full bathrooms: 2
- Main level bedrooms: 1
Primary bedroom
- Level: Upper
- Area: 384
- Dimensions: 24 x 16
Bedroom 2
- Level: Upper
- Area: 224
- Dimensions: 16 x 14
Bedroom 3
- Level: Main
- Area: 120
- Dimensions: 12 x 10
Bathroom
- Features: At least 1 Tub, No Master Bedroom Bath
Kitchen
- Level: Main
- Area: 165
- Dimensions: 15 x 11
Living room
- Level: Main
- Area: 196
- Dimensions: 14 x 14
Heating
- Natural Gas, Forced Air
Cooling
- Central Air
Appliances
- Included: Range/Oven, Refrigerator, Dishwasher, Microwave
Features
- High Speed Internet, Breakfast Bar, Kitchen Island
- Basement: Full,Exposed,Full Size Windows,Concrete,Block
Interior area
- Total structure area: 1,500
- Total interior livable area: 1,500 sqft
- Finished area above ground: 1,500
- Finished area below ground: 0
Property
Parking
- Total spaces: 2
- Parking features: 2 Car, Detached
- Garage spaces: 2
Features
- Levels: Two
- Stories: 2
- Patio & porch: Deck
Lot
- Size: 9,583 sqft
- Features: Sidewalks
Details
- Parcel number: 206 13610635
- Zoning: Res
- Special conditions: Arms Length
Construction
Type & style
- Home type: SingleFamily
- Architectural style: Cape Cod
- Property subtype: Single Family Residence
Materials
- Vinyl Siding
Condition
- 0-5 Years,New Construction
- New construction: No
- Year built: 2024
Utilities & green energy
- Sewer: Public Sewer
- Water: Public
- Utilities for property: Cable Available
Community & neighborhood
Location
- Region: Beloit
- Subdivision: L7 B3 Strongs Third Addition
- Municipality: Beloit
Price history
| Date | Event | Price |
|---|---|---|
| 6/23/2025 | Listing removed | $2,100$1/sqft |
Source: Zillow Rentals | ||
| 6/13/2025 | Listed for rent | $2,100+5.1%$1/sqft |
Source: Zillow Rentals | ||
| 1/18/2025 | Listing removed | $1,999$1/sqft |
Source: Zillow Rentals | ||
| 1/9/2025 | Listed for rent | $1,999-0.1%$1/sqft |
Source: Zillow Rentals | ||
| 10/12/2024 | Listing removed | $2,000$1/sqft |
Source: Zillow Rentals | ||
Public tax history
| Year | Property taxes | Tax assessment |
|---|---|---|
| 2024 | $269 -2.4% | $23,400 +20.6% |
| 2023 | $276 -2.6% | $19,400 |
| 2022 | $283 -87.7% | $19,400 -73.2% |
Find assessor info on the county website
Neighborhood: 53511
Nearby schools
GreatSchools rating
- 2/10Todd Elementary SchoolGrades: PK-3Distance: 0.3 mi
- 1/10Beloit Virtual SchoolGrades: PK-12Distance: 1.2 mi
- 2/10Memorial High SchoolGrades: 9-12Distance: 1 mi
Schools provided by the listing agent
- Elementary: Todd
- Middle: Fruzen
- High: Memorial
- District: Beloit
Source: WIREX MLS. This data may not be complete. We recommend contacting the local school district to confirm school assignments for this home.

Get pre-qualified for a loan
At Zillow Home Loans, we can pre-qualify you in as little as 5 minutes with no impact to your credit score.An equal housing lender. NMLS #10287.
Sell for more on Zillow
Get a free Zillow Showcase℠ listing and you could sell for .
$301,600
2% more+ $6,032
With Zillow Showcase(estimated)
$307,632