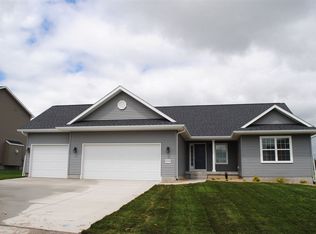Sold for $379,900 on 05/04/23
$379,900
1147 Partridge Ln, Waterloo, IA 50701
4beds
2,057sqft
Single Family Residence
Built in 2016
0.29 Acres Lot
$415,300 Zestimate®
$185/sqft
$2,161 Estimated rent
Home value
$415,300
$395,000 - $436,000
$2,161/mo
Zestimate® history
Loading...
Owner options
Explore your selling options
What's special
Located in Audubon Heights, this Skogman built home boasts with high-end quality materials you typically don’t find. Featuring four bedrooms and two and a half bathrooms. As you enter the home you’re greeted by the pristine hardwood flooring & a large open foyer leading to the second level. Flowing into the open floor plan you’ll enter the kitchen with soft-close cabinetry, quartz countertops, & a large center island overlooking the dining space. A large dining and living room showcases the abundant amount of windows giving the home natural light throughout the day. The main level also features a large walk in pantry and a half bathroom. The upper level showcases a master suite with dual vanities & large walk-in closet. Three additional bedrooms, one full bath, and convenient laundry room finish off the upper level of this home. The lower level has so much potential to fit all of your needs and imagination with an unfinished space. The exterior of the home features custom landscaping with built in irrigation system and an oversized patio. This home is move-in ready and has been well taken care of which is better than purchasing new!
Zillow last checked: 8 hours ago
Listing updated: August 05, 2024 at 01:43pm
Listed by:
Gabby M Mitchell 319-243-5443,
Coldwell Banker Elevated Real Estate
Bought with:
Lauren Duhaime, S69519000
Oakridge Real Estate
Source: Northeast Iowa Regional BOR,MLS#: 20230957
Facts & features
Interior
Bedrooms & bathrooms
- Bedrooms: 4
- Bathrooms: 2
- Full bathrooms: 2
- 1/2 bathrooms: 1
Primary bedroom
- Level: Second
Other
- Level: Upper
Other
- Level: Main
Other
- Level: Lower
Dining room
- Level: Main
Kitchen
- Level: Main
Living room
- Level: Main
Heating
- Forced Air
Cooling
- Central Air
Appliances
- Included: Dishwasher, Dryer, Disposal, Humidifier, Microwave Built In, Free-Standing Range, Refrigerator, Washer, Gas Water Heater, Water Softener Owned
- Laundry: 2nd Floor
Features
- Granite Counters, Pantry
- Basement: Block,Unfinished
- Has fireplace: Yes
- Fireplace features: One
Interior area
- Total interior livable area: 2,057 sqft
- Finished area below ground: 0
Property
Parking
- Total spaces: 3
- Parking features: 3 or More Stalls, Attached Garage
- Has attached garage: Yes
- Carport spaces: 3
Lot
- Size: 0.29 Acres
- Dimensions: 84.00 x 150.00
Details
- Parcel number: 881308353009
- Zoning: R-1
- Special conditions: Standard
- Other equipment: Irrigation Equipment
Construction
Type & style
- Home type: SingleFamily
- Property subtype: Single Family Residence
Materials
- Vinyl Siding
- Roof: Shingle
Condition
- Year built: 2016
Utilities & green energy
- Sewer: Public Sewer
- Water: Public
Community & neighborhood
Security
- Security features: Security System
Location
- Region: Waterloo
HOA & financial
HOA
- Has HOA: Yes
- HOA fee: $100 annually
Other
Other facts
- Road surface type: Concrete
Price history
| Date | Event | Price |
|---|---|---|
| 5/4/2023 | Sold | $379,900$185/sqft |
Source: | ||
| 3/20/2023 | Pending sale | $379,900$185/sqft |
Source: | ||
| 3/18/2023 | Listed for sale | $379,900+21.4%$185/sqft |
Source: | ||
| 3/11/2021 | Sold | $312,900-2.2%$152/sqft |
Source: | ||
| 10/18/2020 | Price change | $319,900-1.5%$156/sqft |
Source: Owner | ||
Public tax history
| Year | Property taxes | Tax assessment |
|---|---|---|
| 2024 | $7,999 +17.1% | $412,650 +0.5% |
| 2023 | $6,832 +2.7% | $410,690 +28.4% |
| 2022 | $6,650 -0.4% | $319,970 |
Find assessor info on the county website
Neighborhood: Audobon
Nearby schools
GreatSchools rating
- 8/10Orange Elementary SchoolGrades: PK-5Distance: 2.1 mi
- 6/10Hoover Middle SchoolGrades: 6-8Distance: 2.1 mi
- 3/10West High SchoolGrades: 9-12Distance: 2.8 mi
Schools provided by the listing agent
- Elementary: Orange Elementary
- Middle: Hoover Intermediate
- High: West High
Source: Northeast Iowa Regional BOR. This data may not be complete. We recommend contacting the local school district to confirm school assignments for this home.

Get pre-qualified for a loan
At Zillow Home Loans, we can pre-qualify you in as little as 5 minutes with no impact to your credit score.An equal housing lender. NMLS #10287.
