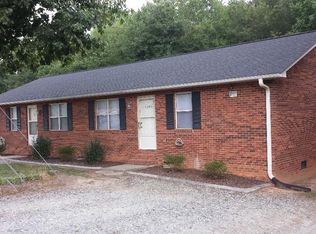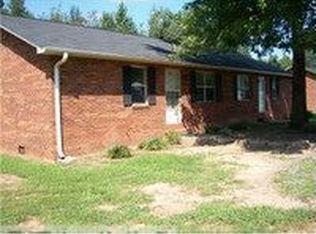Sold for $170,000
$170,000
1147 Pine Top Rd, Lexington, NC 27295
2beds
1,026sqft
Stick/Site Built, Residential, Single Family Residence
Built in 1990
1.06 Acres Lot
$196,100 Zestimate®
$--/sqft
$1,255 Estimated rent
Home value
$196,100
$184,000 - $208,000
$1,255/mo
Zestimate® history
Loading...
Owner options
Explore your selling options
What's special
UPDATE; OFFERS BY SUNDAY 7/9 @ 8 PM PLEASE, This is a perfect home for starting out or downsizing. All brick ranch style with a large kitchen, comfortable living room and spacious bedrooms. Features include fenced in back yard, storage building and it sits on a little over 1 ACRE. The location is perfect for being just far enough out of town but super convenient to shopping, dining, medical, schools, main roads including the interstate. This would also be a very nice home for an investor to add to their portfolio. Well kept home. Don't miss out on a brick home on over an acre at this price!. USDA ELIGIBLE LOCATION!. Call and schedule with me or your Realtor today. AGENTS PLEASE SEE REMARKS
Zillow last checked: 8 hours ago
Listing updated: April 11, 2024 at 08:51am
Listed by:
Michelle Williams 336-847-4163,
Donna Miller Realty, Inc.
Bought with:
Travis Rayburn, 319770
Keller Williams Realty
Source: Triad MLS,MLS#: 1111096 Originating MLS: High Point
Originating MLS: High Point
Facts & features
Interior
Bedrooms & bathrooms
- Bedrooms: 2
- Bathrooms: 1
- Full bathrooms: 1
- Main level bathrooms: 1
Primary bedroom
- Level: Main
- Dimensions: 15.83 x 10.33
Bedroom 2
- Level: Main
- Dimensions: 11.83 x 10
Kitchen
- Level: Main
- Dimensions: 19.5 x 13.75
Living room
- Level: Main
- Dimensions: 19.5 x 13.75
Heating
- Heat Pump, Electric
Cooling
- Heat Pump
Appliances
- Included: Exhaust Fan, Range, Electric Water Heater
- Laundry: Dryer Connection, Washer Hookup
Features
- Ceiling Fan(s), Dead Bolt(s)
- Flooring: Carpet, Laminate
- Windows: Insulated Windows
- Basement: Crawl Space
- Has fireplace: No
Interior area
- Total structure area: 1,026
- Total interior livable area: 1,026 sqft
- Finished area above ground: 1,026
Property
Parking
- Total spaces: 1
- Parking features: Carport, Driveway, Gravel, Detached Carport
- Garage spaces: 1
- Has carport: Yes
- Has uncovered spaces: Yes
Accessibility
- Accessibility features: 2 or more Access Exits
Features
- Levels: One
- Stories: 1
- Exterior features: Garden
- Pool features: None
- Fencing: Fenced
Lot
- Size: 1.06 Acres
- Features: Cleared, Level, Flat
Details
- Additional structures: Storage
- Parcel number: 1133800000055C00
- Zoning: RA1
- Special conditions: Owner Sale
Construction
Type & style
- Home type: SingleFamily
- Architectural style: Ranch
- Property subtype: Stick/Site Built, Residential, Single Family Residence
Materials
- Brick
Condition
- Year built: 1990
Utilities & green energy
- Sewer: Septic Tank
- Water: Public
Community & neighborhood
Security
- Security features: Security Lights, Security System, Smoke Detector(s)
Location
- Region: Lexington
Other
Other facts
- Listing agreement: Exclusive Right To Sell
- Listing terms: Cash,Conventional,FHA,USDA Loan,VA Loan
Price history
| Date | Event | Price |
|---|---|---|
| 8/7/2023 | Sold | $170,000+3.1% |
Source: | ||
| 7/10/2023 | Pending sale | $164,900 |
Source: | ||
| 7/7/2023 | Listed for sale | $164,900+174.8% |
Source: | ||
| 10/15/2013 | Sold | $60,000$58/sqft |
Source: Public Record Report a problem | ||
Public tax history
| Year | Property taxes | Tax assessment |
|---|---|---|
| 2025 | $753 | $101,720 |
| 2024 | $753 +2.8% | $101,720 |
| 2023 | $732 | $101,720 |
Find assessor info on the county website
Neighborhood: 27295
Nearby schools
GreatSchools rating
- 5/10Southwest Elementary SchoolGrades: 1-5Distance: 0.6 mi
- 4/10Lexington Middle SchoolGrades: 6-8Distance: 2.6 mi
- 2/10Lexington Senior High SchoolGrades: 9-12Distance: 2.4 mi
Get a cash offer in 3 minutes
Find out how much your home could sell for in as little as 3 minutes with a no-obligation cash offer.
Estimated market value$196,100
Get a cash offer in 3 minutes
Find out how much your home could sell for in as little as 3 minutes with a no-obligation cash offer.
Estimated market value
$196,100

