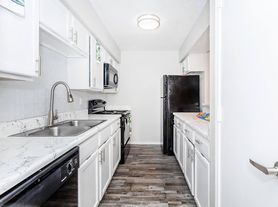Discover this beautifully updated 3/2/2 home offering a blend of modern style and cozy comfort. With light-filled interiors and a fantastic, tree-lined backyard, this property is ready to welcome you. Relax in the spacious living room with vaulted ceilings, rich wood-look flooring, and a charming corner brick fireplace. The heart of the home, the kitchen, features stylish gray cabinetry, light-colored granite countertops, a crisp white subway tile backsplash, and appliances including a built-in microwave, dishwasher, disposal and stove. The open layout includes a breakfast bar looking into the main living space. The primary bedroom is warm and bright with plush carpeting and a ceiling fan. The renovated primary bath includes dual sinks and custom tile surround. Enjoy the serene backyard, complete with a wooden deck for outdoor dining and entertaining, a spacious fenced yard, and plenty of mature trees offering a natural, secluded feel. This home combines practical updates with a desirable layout in a lovely setting. Don't miss the chance to make it yours! Owner must approve all pets.
$75.00 APPLICATION FEE PER APPLICANT OVER 18*$175.00 LEASE ADMIN FEE DUE AT LEASE SIGNING*WE DO PAPERWORK*TENANT / AGENT TO VERIFY ALL INFORMATION*OWNER MUST APPROVE ALL PETS*NO SMOKING PLEASE*THE EXECUTOR OF THE ESTATE IS A LICENSED, PRACTICING TEXAS REAL ESTATE AGENT
House for rent
$2,250/mo
1147 Walnut Hill Ln, Desoto, TX 75115
3beds
1,636sqft
Price may not include required fees and charges.
Single family residence
Available Fri Nov 7 2025
Cats, dogs OK
Ceiling fan
-- Laundry
-- Parking
Fireplace
What's special
Tree-lined backyardSpacious fenced yardLight-colored granite countertopsCharming corner brick fireplaceVaulted ceilingsPlenty of mature treesLight-filled interiors
- 9 hours |
- -- |
- -- |
Travel times
Renting now? Get $1,000 closer to owning
Unlock a $400 renter bonus, plus up to a $600 savings match when you open a Foyer+ account.
Offers by Foyer; terms for both apply. Details on landing page.
Facts & features
Interior
Bedrooms & bathrooms
- Bedrooms: 3
- Bathrooms: 2
- Full bathrooms: 2
Heating
- Fireplace
Cooling
- Ceiling Fan
Appliances
- Included: Dishwasher, Disposal, Microwave, Range Oven, Stove
Features
- Ceiling Fan(s), Walk-In Closet(s)
- Has fireplace: Yes
Interior area
- Total interior livable area: 1,636 sqft
Video & virtual tour
Property
Parking
- Details: Contact manager
Features
- Patio & porch: Deck, Porch
- Exterior features: Breakfast Bar, Brick, Fenced Backyard, Full Size Utility Area, GDO, Primary Dual Sinks, Split Bedrooms, Vent Mechanism
Details
- Parcel number: 20098790070560000
Construction
Type & style
- Home type: SingleFamily
- Property subtype: Single Family Residence
Materials
- Frame
Condition
- Year built: 1986
Community & HOA
Location
- Region: Desoto
Financial & listing details
- Lease term: Contact For Details
Price history
| Date | Event | Price |
|---|---|---|
| 10/8/2025 | Listed for rent | $2,250+7.4%$1/sqft |
Source: Zillow Rentals | ||
| 10/4/2023 | Listing removed | -- |
Source: Zillow Rentals | ||
| 9/21/2023 | Listed for rent | $2,095+5%$1/sqft |
Source: Zillow Rentals | ||
| 10/11/2022 | Listing removed | -- |
Source: Zillow Rental Network Premium | ||
| 10/6/2022 | Price change | $1,995-11.3%$1/sqft |
Source: Zillow Rental Network Premium | ||
