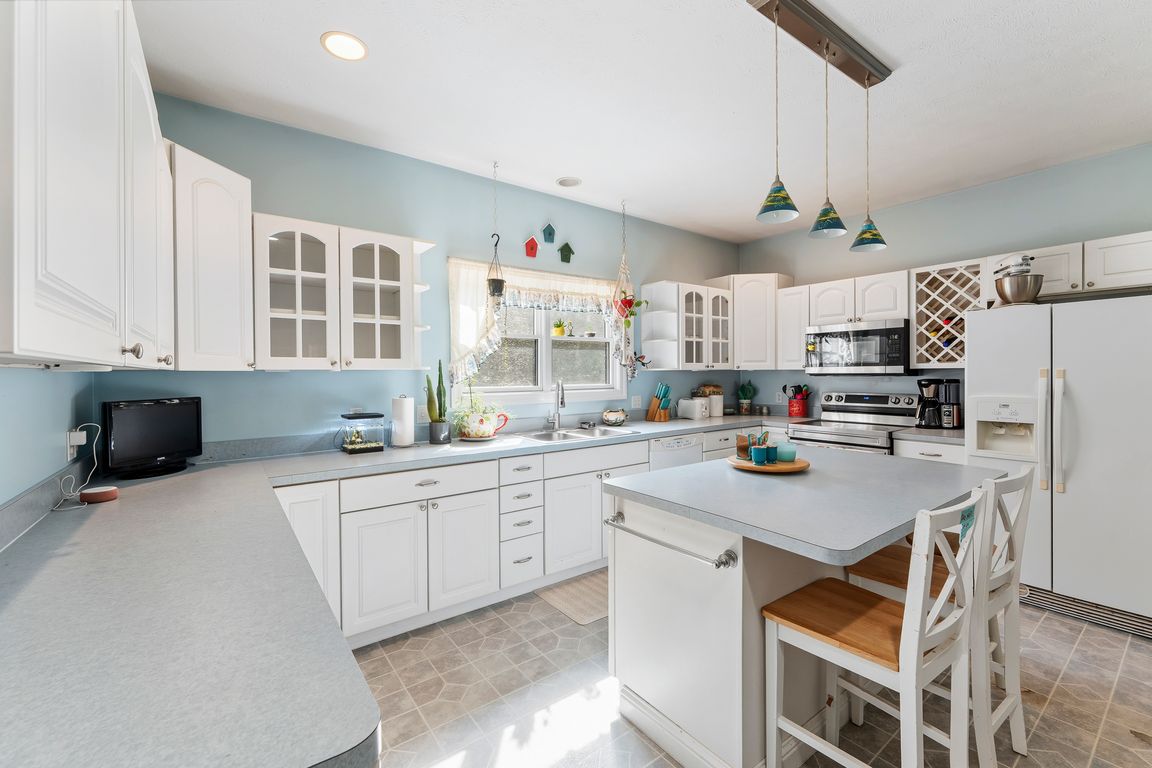
For salePrice cut: $25K (10/13)
$550,000
5beds
2,312sqft
11470 Bowen Rd, Mantua, OH 44255
5beds
2,312sqft
Single family residence
Built in 2002
7.19 Acres
2 Attached garage spaces
$238 price/sqft
What's special
Wooded acresMassive wrap-around deckLarge picture windowsPrivate drivewayHigh ceilingsCozy fireplaceLarge screened-in section
Tucked away from the road & accessed by a long, private driveway, this charming Colonial-style home offers peace, privacy, & plenty of space! Set on just over 7 wooded acres, the property features generously cleared front & back yards, surrounded by nature for beauty & seclusion. As you approach the home, ...
- 57 days |
- 1,705 |
- 78 |
Source: MLS Now,MLS#: 5158756 Originating MLS: Akron Cleveland Association of REALTORS
Originating MLS: Akron Cleveland Association of REALTORS
Travel times
Foyer
Family Room
Kitchen
Dining Room
Laundry Room
Primary Bedroom
Primary Bathroom
Primary Bat Walk-in Closet
Bedroom on Main Floor
Bedroom
Bathroom
Basement (Unfinished)
Bedroom
Bedroom
Zillow last checked: 8 hours ago
Listing updated: 18 hours ago
Listing Provided by:
Scott M Tinlin 330-842-3675 Gina@TheTinlinTeam.com,
Platinum Real Estate,
Gina Hoyack 330-842-3675,
Platinum Real Estate
Source: MLS Now,MLS#: 5158756 Originating MLS: Akron Cleveland Association of REALTORS
Originating MLS: Akron Cleveland Association of REALTORS
Facts & features
Interior
Bedrooms & bathrooms
- Bedrooms: 5
- Bathrooms: 3
- Full bathrooms: 2
- 1/2 bathrooms: 1
- Main level bathrooms: 1
- Main level bedrooms: 1
Primary bedroom
- Description: Flooring: Carpet
- Features: Vaulted Ceiling(s)
- Level: Second
- Dimensions: 17 x 14
Bedroom
- Description: Flooring: Carpet
- Level: First
- Dimensions: 10 x 13
Bedroom
- Description: Flooring: Carpet
- Level: Second
- Dimensions: 10 x 11
Bedroom
- Description: Flooring: Carpet
- Level: Second
- Dimensions: 10 x 13
Bedroom
- Description: Flooring: Carpet
- Level: Second
- Dimensions: 10 x 12
Primary bathroom
- Description: jetted tub & walk-in closet,Flooring: Tile
- Features: Walk-In Closet(s)
- Level: Second
- Dimensions: 11 x 19
Bathroom
- Description: Flooring: Linoleum
- Level: First
- Dimensions: 5 x 5
Bathroom
- Description: Flooring: Linoleum
- Level: Second
- Dimensions: 10 x 5
Dining room
- Level: First
- Dimensions: 10 x 12
Entry foyer
- Description: Flooring: Laminate
- Level: First
- Dimensions: 13 x 18
Kitchen
- Description: Flooring: Linoleum
- Level: First
- Dimensions: 17 x 14
Laundry
- Description: Flooring: Linoleum
- Level: First
- Dimensions: 10 x 7
Living room
- Description: Flooring: Laminate
- Features: Fireplace
- Level: First
- Dimensions: 14 x 22
Other
- Description: Screened in portion of the wrap around deck
- Level: First
- Dimensions: 34 x 80
Heating
- Fireplace(s), Propane
Cooling
- Central Air, Ceiling Fan(s)
Appliances
- Included: Dryer, Dishwasher, Microwave, Range, Refrigerator, Water Softener, Washer
- Laundry: Main Level, Laundry Tub, Sink
Features
- Ceiling Fan(s), Kitchen Island, Vaulted Ceiling(s), Walk-In Closet(s), Jetted Tub
- Windows: Double Pane Windows, Screens
- Basement: Full,Unfinished
- Number of fireplaces: 1
- Fireplace features: Living Room
Interior area
- Total structure area: 2,312
- Total interior livable area: 2,312 sqft
- Finished area above ground: 2,312
Video & virtual tour
Property
Parking
- Total spaces: 2
- Parking features: Attached, Direct Access, Garage, Oversized, Garage Faces Side, See Remarks, Storage
- Attached garage spaces: 2
Accessibility
- Accessibility features: Accessible Approach with Ramp, Stair Lift
Features
- Levels: Two
- Stories: 2
- Patio & porch: Porch, Screened, Wrap Around
- Exterior features: Awning(s), Fire Pit, Private Yard
- Pool features: None
- Fencing: None
- Has view: Yes
- View description: Trees/Woods
Lot
- Size: 7.19 Acres
- Dimensions: 192 x 1745
- Features: Back Yard, Front Yard, Private, Many Trees, Secluded, Wooded
Details
- Additional structures: None
- Parcel number: 230280000001003
- Special conditions: Probate Listing
Construction
Type & style
- Home type: SingleFamily
- Architectural style: Colonial
- Property subtype: Single Family Residence
Materials
- Vinyl Siding
- Foundation: Block
- Roof: Asphalt,Fiberglass
Condition
- Year built: 2002
Utilities & green energy
- Sewer: Septic Tank
- Water: Well
Community & HOA
Community
- Features: None
- Security: Smoke Detector(s)
HOA
- Has HOA: No
Location
- Region: Mantua
Financial & listing details
- Price per square foot: $238/sqft
- Tax assessed value: $415,900
- Annual tax amount: $5,315
- Date on market: 9/22/2025
- Cumulative days on market: 38 days