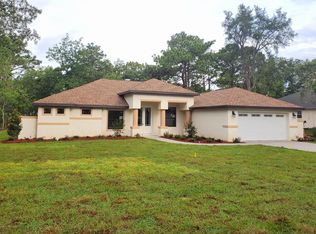Both you and your guest (and your horses!) will be living in style on this nearly 20-acre equestrian estate. When you enter the gates to the property, you take the long, winding driveway up to the modern 3bed/2ba farmhouse that sits in the middle of everything. Your new home is completely surrounded by pastures, with the landscape dotted by oversized oak trees. Behind the house, there's a well-appointed 5-stall barn with a tack room that's ready for saddles and supplies. The property already has a round pen for horse training, as well as cross fencing with 4 main paddocks and lots of open pasture for the horses and other animals to roam. Inside the sprawling ranch farmhouse, there's plenty of room for you and your guest to spread out. The completely renovated home features a wide-open floor plan, wood-look tile floors throughout and vaulted ceilings. Every surface here has been redone, with brand new walls (smooth Level-5 drywall finishes in the main room), new baseboards and exterior doors. And behind those walls? A lot of the electrical and plumbing have been updated as well! Your new kitchen features a stainless steel fridge, stone countertops, subway tile backsplash, pot filler and a huge island with seating for a crowd. From the kitchen, you can see into the huge living room, office area and dining room. Both bathrooms look like they belong on HGTV, with barn doors with tile and vintage wood accents.
This property is off market, which means it's not currently listed for sale or rent on Zillow. This may be different from what's available on other websites or public sources.
