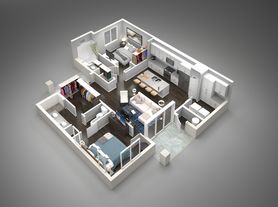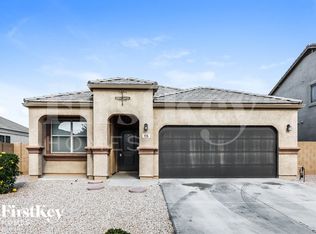Freshly painted 3 bedroom, 2 bathroom home in Magma Ranch. Set on a cul-de-sac lot, this home features tile flooring in high-traffic spaces and carpet in the bedrooms. The kitchen offers a large island and plenty of cabinets, opening to the dining and living areas. The primary suite includes a walk-in closet and spacious bath. Added bonus: 3-car garage for parking and storage. Low-maintenance backyard is ready for your personal touch. Community features include parks, children's playground, tennis courts, and walking paths.
Pets must be approved.
Available - 10/06/2025
Security Deposit: 1x monthly rent
Cleaning Fee: $500 NR
Admin Fee: $250 NR
Pet Fee: $250 per pet NR
Resident Benefits Package*: $49.95/month
*Resident Benefit Package (RBP) Our program handles insurance, and more at a rate of $49.95/month, added to every property as a required program inclusive of renter's insurance. More details upon application.
If you provide your own insurance policy, the RBP cost will be reduced by the amount of the insurance premium billed $14.95 by Second Nature Insurance Services (NPN No. 20224621).
By submitting your information on this page you consent to being contacted by the Property Manager and RentEngine via SMS, phone, or email.
House for rent
$1,650/mo
11473 E Aster Ln, Florence, AZ 85132
3beds
1,541sqft
Price may not include required fees and charges.
Single family residence
Available Mon Oct 6 2025
Cats, dogs OK
Central air, ceiling fan
In unit laundry
3 Garage spaces parking
Forced air
What's special
Cul-de-sac lotCarpet in the bedroomsLow-maintenance backyardSpacious bath
- 1 day
- on Zillow |
- -- |
- -- |
Travel times
Renting now? Get $1,000 closer to owning
Unlock a $400 renter bonus, plus up to a $600 savings match when you open a Foyer+ account.
Offers by Foyer; terms for both apply. Details on landing page.
Facts & features
Interior
Bedrooms & bathrooms
- Bedrooms: 3
- Bathrooms: 2
- Full bathrooms: 2
Rooms
- Room types: Dining Room, Laundry Room, Master Bath, Pantry, Walk In Closet
Heating
- Forced Air
Cooling
- Central Air, Ceiling Fan
Appliances
- Included: Dishwasher, Disposal, Dryer, Microwave, Range Oven, Refrigerator, Washer
- Laundry: In Unit, Shared
Features
- Ceiling Fan(s), Storage, Walk In Closet, Walk-In Closet(s)
- Flooring: Carpet, Tile
- Windows: Double Pane Windows, Window Coverings
Interior area
- Total interior livable area: 1,541 sqft
Property
Parking
- Total spaces: 3
- Parking features: Parking Lot, Garage
- Has garage: Yes
- Details: Contact manager
Features
- Patio & porch: Patio
- Exterior features: ForcedAir, Heating system: ForcedAir, Tennis Court(s), Walk In Closet
- Fencing: Fenced Yard
Details
- Parcel number: 21079269
Construction
Type & style
- Home type: SingleFamily
- Property subtype: Single Family Residence
Community & HOA
Community
- Features: Playground, Tennis Court(s)
HOA
- Amenities included: Tennis Court(s)
Location
- Region: Florence
Financial & listing details
- Lease term: 1 Year
Price history
| Date | Event | Price |
|---|---|---|
| 10/3/2025 | Listed for rent | $1,650$1/sqft |
Source: Zillow Rentals | ||
| 1/23/2024 | Listing removed | $329,990$214/sqft |
Source: | ||
| 12/28/2022 | Listing removed | $329,990$214/sqft |
Source: | ||
| 12/2/2022 | Price change | $329,990-5.4%$214/sqft |
Source: | ||
| 10/13/2022 | Price change | $348,990-0.3%$226/sqft |
Source: | ||

