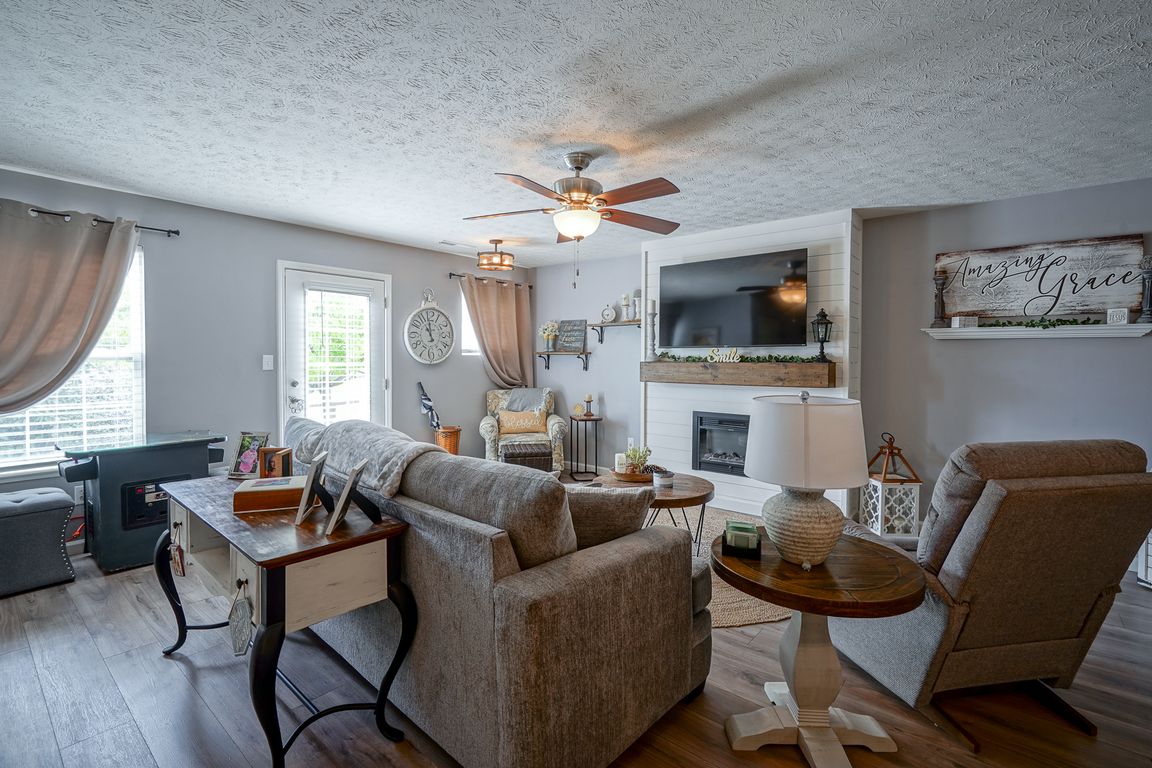
ActivePrice cut: $4.1K (9/29)
$254,900
2beds
1,471sqft
11475 Clay Ct UNIT 103, Fishers, IN 46037
2beds
1,471sqft
Residential, condominium
Built in 2005
1 Attached garage space
$173 price/sqft
$280 monthly HOA fee
What's special
Custom built-in closet systemOpen patioQuartz countertopsSpacious primary suiteCustom fireplace wallDouble sink vanityStainless steel appliances
Beautifully updated 2-bedroom, 2.5-bath home in the heart of Fishers! The main level features an open living area highlighted by a custom fireplace wall, creating a warm and inviting space for relaxing or entertaining. The kitchen is thoughtfully updated with quartz countertops and stainless steel appliances. Upstairs, the spacious primary suite ...
- 117 days |
- 601 |
- 22 |
Source: MIBOR as distributed by MLS GRID,MLS#: 22052637
Travel times
Living Room
Kitchen
Primary Bedroom
Zillow last checked: 8 hours ago
Listing updated: October 31, 2025 at 10:41am
Listing Provided by:
Andy Rucker 317-847-2492,
Trueblood Real Estate
Source: MIBOR as distributed by MLS GRID,MLS#: 22052637
Facts & features
Interior
Bedrooms & bathrooms
- Bedrooms: 2
- Bathrooms: 3
- Full bathrooms: 2
- 1/2 bathrooms: 1
- Main level bathrooms: 1
Primary bedroom
- Level: Upper
- Area: 187 Square Feet
- Dimensions: 17x11
Bedroom 2
- Level: Upper
- Area: 130 Square Feet
- Dimensions: 13x10
Dining room
- Level: Main
- Area: 187 Square Feet
- Dimensions: 17x11
Kitchen
- Level: Main
- Area: 120 Square Feet
- Dimensions: 15x8
Living room
- Level: Main
- Area: 255 Square Feet
- Dimensions: 17x15
Heating
- Forced Air, Natural Gas
Cooling
- Central Air
Appliances
- Included: Dishwasher, MicroHood, Electric Oven, Refrigerator
Features
- Walk-In Closet(s)
- Has basement: No
- Number of fireplaces: 1
- Fireplace features: Living Room
- Common walls with other units/homes: 2+ Common Walls
Interior area
- Total structure area: 1,471
- Total interior livable area: 1,471 sqft
Video & virtual tour
Property
Parking
- Total spaces: 1
- Parking features: Attached
- Attached garage spaces: 1
Features
- Levels: Two
- Stories: 2
- Entry location: Building Private Entry
Lot
- Size: 1,742.4 Square Feet
Details
- Parcel number: 291506206004000006
- Horse amenities: None
Construction
Type & style
- Home type: Condo
- Architectural style: Traditional
- Property subtype: Residential, Condominium
- Attached to another structure: Yes
Materials
- Vinyl With Brick
- Foundation: Slab
Condition
- New construction: No
- Year built: 2005
Utilities & green energy
- Water: Public
Community & HOA
Community
- Subdivision: Highpoint Ridge
HOA
- Has HOA: Yes
- Amenities included: Maintenance, Parking, Snow Removal
- Services included: Association Home Owners, Entrance Common, Lawncare, Maintenance Structure, Maintenance, Snow Removal
- HOA fee: $280 monthly
- HOA phone: 317-541-0000
Location
- Region: Fishers
Financial & listing details
- Price per square foot: $173/sqft
- Tax assessed value: $203,800
- Annual tax amount: $1,802
- Date on market: 7/25/2025
- Cumulative days on market: 91 days