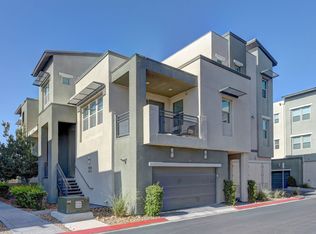Live in the heart of Summerlin in this upgraded townhome just around the corner from the community pool, park, and playground. From soaring vaulted ceilings to sleek bamboo flooring, this home blends modern comfort with stylish design. Step inside to a spacious, open layout with two-tone paint, 2-inch blinds, ceiling fans,& surround-sound pre-wiring throughout. The gourmet kitchen features granite countertops, stainless steel appliances, upgraded cabinetry, and a convenient SmartBox networking system to keep you seamlessly connected. Upstairs, you'll find two luxurious master suites, plus a bright loft area. The laundry room comes equipped with a utility basin. Extra storage under the stairs. Minutes to Downtown Summerlin, Red Rock Casino, City National Arena & the LV Ballpark. This home is the full Summerlin experience. Don't miss your chance to live in one of Las Vegas' most desirable neighborhoods!
The data relating to real estate for sale on this web site comes in part from the INTERNET DATA EXCHANGE Program of the Greater Las Vegas Association of REALTORS MLS. Real estate listings held by brokerage firms other than this site owner are marked with the IDX logo.
Information is deemed reliable but not guaranteed.
Copyright 2022 of the Greater Las Vegas Association of REALTORS MLS. All rights reserved.
Townhouse for rent
$2,195/mo
11476 Belmont Lake Dr UNIT 103, Las Vegas, NV 89135
2beds
1,489sqft
Price may not include required fees and charges.
Townhouse
Available now
Cats, dogs OK
Central air, electric, ceiling fan
In unit laundry
2 Garage spaces parking
-- Heating
What's special
Spacious open layoutLuxurious master suitesUpgraded townhomeSleek bamboo flooringSoaring vaulted ceilingsGourmet kitchenStainless steel appliances
- 21 days
- on Zillow |
- -- |
- -- |
Travel times
Add up to $600/yr to your down payment
Consider a first-time homebuyer savings account designed to grow your down payment with up to a 6% match & 4.15% APY.
Facts & features
Interior
Bedrooms & bathrooms
- Bedrooms: 2
- Bathrooms: 3
- Full bathrooms: 2
- 1/2 bathrooms: 1
Cooling
- Central Air, Electric, Ceiling Fan
Appliances
- Included: Dishwasher, Disposal, Dryer, Microwave, Range, Refrigerator, Washer
- Laundry: In Unit
Features
- Ceiling Fan(s), Window Treatments
- Flooring: Carpet, Laminate, Tile
Interior area
- Total interior livable area: 1,489 sqft
Property
Parking
- Total spaces: 2
- Parking features: Garage, Private, Covered
- Has garage: Yes
- Details: Contact manager
Features
- Stories: 2
- Exterior features: Architecture Style: Two Story, Ceiling Fan(s), Flooring: Laminate, Garage, Guest, Park, Playground, Pool, Private, Window Treatments
- Has spa: Yes
- Spa features: Hottub Spa
Details
- Parcel number: 16402224113
Construction
Type & style
- Home type: Townhouse
- Property subtype: Townhouse
Condition
- Year built: 2007
Building
Management
- Pets allowed: Yes
Community & HOA
Community
- Features: Playground
Location
- Region: Las Vegas
Financial & listing details
- Lease term: 12 Months
Price history
| Date | Event | Price |
|---|---|---|
| 7/28/2025 | Price change | $2,195-4.4%$1/sqft |
Source: LVR #2700357 | ||
| 7/8/2025 | Price change | $2,295-4.2%$2/sqft |
Source: Zillow Rentals | ||
| 7/2/2025 | Listed for rent | $2,395+20.1%$2/sqft |
Source: Zillow Rentals | ||
| 3/6/2023 | Listing removed | -- |
Source: Zillow Rentals | ||
| 3/2/2023 | Listed for rent | $1,995+2.3%$1/sqft |
Source: Zillow Rentals | ||
![[object Object]](https://photos.zillowstatic.com/fp/451a4af56ecdcce31880f5996979e736-p_i.jpg)
