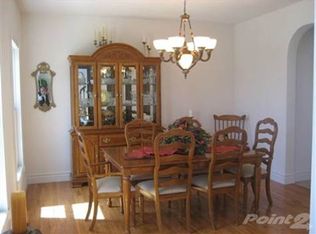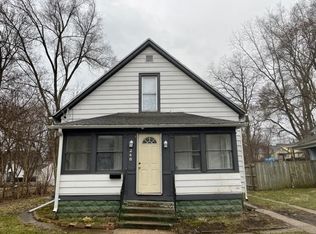Closed
$205,000
1148 6th Street, Beloit, WI 53511
3beds
2,048sqft
Single Family Residence
Built in ----
8,712 Square Feet Lot
$210,200 Zestimate®
$100/sqft
$1,484 Estimated rent
Home value
$210,200
$185,000 - $238,000
$1,484/mo
Zestimate® history
Loading...
Owner options
Explore your selling options
What's special
Remodeled and updated 3 bedroom home. Bathroom, kitchen counters and floors with beautiful marble. Eat in kitchen counter. Plumbing and electrical has been updated. Walk in shower. Laundry room in first floor with dryer and washer included. Kitchen has white new cabinets and appliances are new. New Furnace and central air. New roof. New wood deck on the side and porch in the front of the house, new Deck All windows and doors are new. Well insulated home. Must see it to believe it!! Please allow at least one business day for response to an offer. All measurements are estimated, buyer to measure if needed.
Zillow last checked: 8 hours ago
Listing updated: July 04, 2025 at 09:12am
Listed by:
Olivia Martinez-Pergolski 608-207-0514,
Mardel Realty Group, LLC
Bought with:
Olivia Martinez-Pergolski
Source: WIREX MLS,MLS#: 1999558 Originating MLS: South Central Wisconsin MLS
Originating MLS: South Central Wisconsin MLS
Facts & features
Interior
Bedrooms & bathrooms
- Bedrooms: 3
- Bathrooms: 1
- Full bathrooms: 1
- Main level bedrooms: 3
Primary bedroom
- Level: Main
- Area: 112
- Dimensions: 14 x 8
Bedroom 2
- Level: Main
- Area: 110
- Dimensions: 11 x 10
Bedroom 3
- Level: Main
- Area: 110
- Dimensions: 11 x 10
Bathroom
- Features: No Master Bedroom Bath
Kitchen
- Level: Main
- Area: 132
- Dimensions: 11 x 12
Living room
- Level: Main
- Area: 120
- Dimensions: 10 x 12
Heating
- Natural Gas, Forced Air
Cooling
- Central Air
Appliances
- Included: Range/Oven, Refrigerator, Dishwasher, Microwave, Washer, Dryer
Features
- Breakfast Bar
- Flooring: Wood or Sim.Wood Floors
- Basement: Full
Interior area
- Total structure area: 1,024
- Total interior livable area: 2,048 sqft
- Finished area above ground: 1,024
- Finished area below ground: 1,024
Property
Parking
- Parking features: No Garage
Features
- Levels: One
- Stories: 1
- Patio & porch: Deck, Patio
Lot
- Size: 8,712 sqft
- Dimensions: 132 x 66
- Features: Sidewalks
Details
- Parcel number: 1264006
- Zoning: R-1
- Special conditions: Arms Length
Construction
Type & style
- Home type: SingleFamily
- Architectural style: Ranch
- Property subtype: Single Family Residence
Materials
- Vinyl Siding
Condition
- New construction: No
Utilities & green energy
- Water: Public
Community & neighborhood
Location
- Region: Beloit
- Subdivision: L3&s 1/2l 2 Lyles Sub Of B4
- Municipality: Beloit
Price history
| Date | Event | Price |
|---|---|---|
| 7/3/2025 | Sold | $205,000-6.8%$100/sqft |
Source: | ||
| 6/18/2025 | Contingent | $220,000$107/sqft |
Source: | ||
| 5/12/2025 | Listed for sale | $220,000$107/sqft |
Source: | ||
Public tax history
| Year | Property taxes | Tax assessment |
|---|---|---|
| 2024 | $962 -12.9% | $79,900 +12.5% |
| 2023 | $1,104 -3.6% | $71,000 |
| 2022 | $1,145 +3.7% | $71,000 +97.8% |
Find assessor info on the county website
Neighborhood: 53511
Nearby schools
GreatSchools rating
- 1/10Beloit Virtual SchoolGrades: PK-12Distance: 0.4 mi
- 2/10Memorial High SchoolGrades: 9-12Distance: 0.2 mi
- 2/10Converse Elementary SchoolGrades: PK-3Distance: 1.2 mi
Schools provided by the listing agent
- High: Memorial
- District: Beloit
Source: WIREX MLS. This data may not be complete. We recommend contacting the local school district to confirm school assignments for this home.

Get pre-qualified for a loan
At Zillow Home Loans, we can pre-qualify you in as little as 5 minutes with no impact to your credit score.An equal housing lender. NMLS #10287.
Sell for more on Zillow
Get a free Zillow Showcase℠ listing and you could sell for .
$210,200
2% more+ $4,204
With Zillow Showcase(estimated)
$214,404
