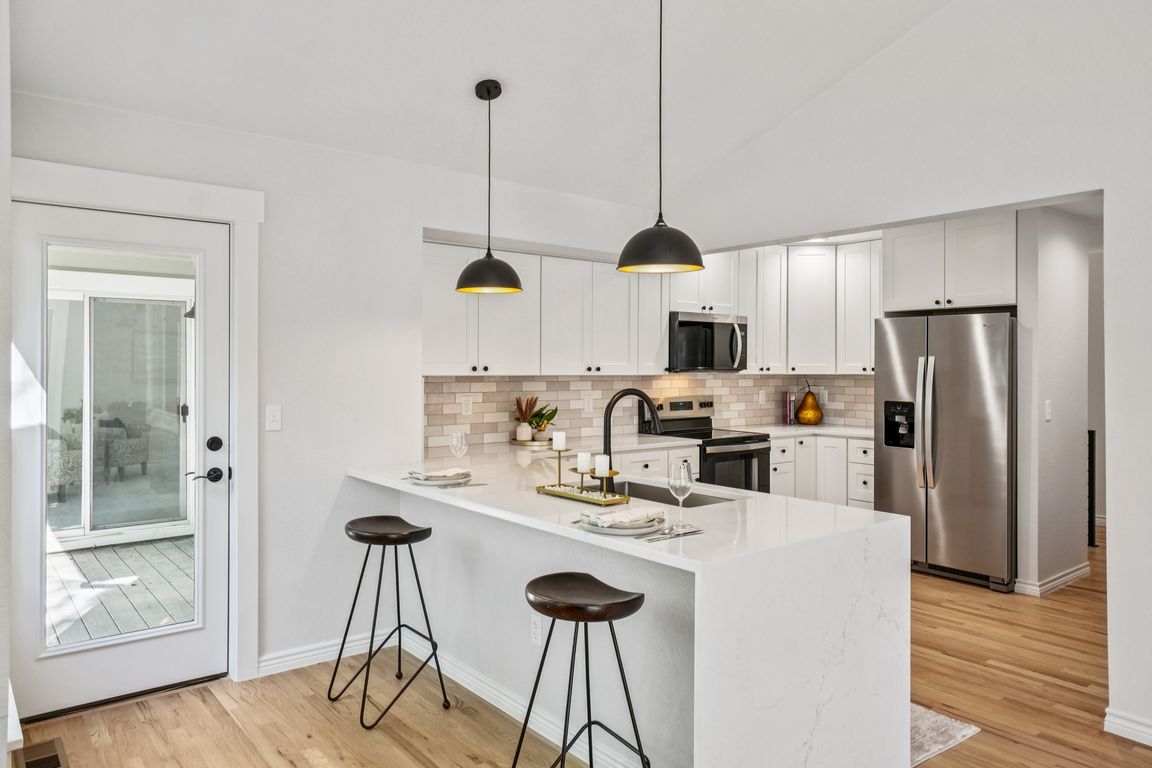Open: Sun 12pm-2pm

For sale
$825,000
3beds
3,940sqft
1148 Chestnut Dr, Longmont, CO 80503
3beds
3,940sqft
Residential-detached, residential
Built in 1993
8,349 sqft
3 Attached garage spaces
$209 price/sqft
$58 monthly HOA fee
What's special
This updated ranch-style home in Southwest Longmont's Meadowview neighborhood offers comfortable living inside and out. The main level features wood floors, vaulted ceilings, and large windows for abundant natural light. The kitchen includes quartz countertops, two-tone cabinetry, stainless steel appliances, and a buffet with pantry-style storage. It opens to the family ...
- 5 days |
- 1,157 |
- 50 |
Likely to sell faster than
Source: IRES,MLS#: 1044739
Travel times
Living Room
Kitchen
Primary Bedroom
Zillow last checked: 7 hours ago
Listing updated: October 01, 2025 at 03:27pm
Listed by:
Patricia Murphy 303-589-7025,
Compass - Boulder,
Tara Littell 303-819-2761,
Compass - Boulder
Source: IRES,MLS#: 1044739
Facts & features
Interior
Bedrooms & bathrooms
- Bedrooms: 3
- Bathrooms: 4
- Full bathrooms: 3
- 3/4 bathrooms: 1
- Main level bedrooms: 1
Primary bedroom
- Area: 270
- Dimensions: 18 x 15
Kitchen
- Area: 195
- Dimensions: 15 x 13
Heating
- Forced Air
Cooling
- Central Air, Ceiling Fan(s)
Appliances
- Included: Electric Range/Oven, Self Cleaning Oven, Dishwasher, Refrigerator, Microwave, Disposal
- Laundry: Washer/Dryer Hookups, Main Level
Features
- Satellite Avail, High Speed Internet, Eat-in Kitchen, Separate Dining Room, Cathedral/Vaulted Ceilings, Open Floorplan, Kitchen Island, Open Floor Plan
- Flooring: Wood, Wood Floors, Tile, Carpet
- Basement: Full,Partially Finished
- Has fireplace: Yes
- Fireplace features: Gas, Gas Log, Family/Recreation Room Fireplace
Interior area
- Total structure area: 3,940
- Total interior livable area: 3,940 sqft
- Finished area above ground: 1,970
- Finished area below ground: 1,970
Video & virtual tour
Property
Parking
- Total spaces: 3
- Parking features: Garage Door Opener
- Attached garage spaces: 3
- Details: Garage Type: Attached
Accessibility
- Accessibility features: Level Lot, Main Floor Bath, Accessible Bedroom, Stall Shower, Main Level Laundry
Features
- Stories: 1
- Patio & porch: Deck
- Fencing: Fenced
Lot
- Size: 8,349 Square Feet
- Features: Curbs, Gutters, Sidewalks, Wooded, Level
Details
- Parcel number: R0114988
- Zoning: R-1
- Special conditions: Private Owner
Construction
Type & style
- Home type: SingleFamily
- Architectural style: Ranch
- Property subtype: Residential-Detached, Residential
Materials
- Wood/Frame
- Roof: Composition
Condition
- Not New, Previously Owned
- New construction: No
- Year built: 1993
Utilities & green energy
- Gas: Natural Gas, Xcel
- Sewer: City Sewer
- Water: City Water, City of Longmont
- Utilities for property: Natural Gas Available, Cable Available, Underground Utilities, Trash: City of Longmont
Community & HOA
Community
- Subdivision: Meadowview Flg 1
HOA
- Has HOA: Yes
- Services included: Management
- HOA fee: $58 monthly
Location
- Region: Longmont
Financial & listing details
- Price per square foot: $209/sqft
- Tax assessed value: $812,200
- Annual tax amount: $4,853
- Date on market: 9/30/2025
- Listing terms: Cash,Conventional
- Road surface type: Paved, Asphalt