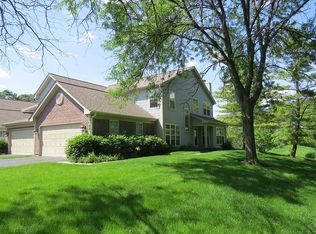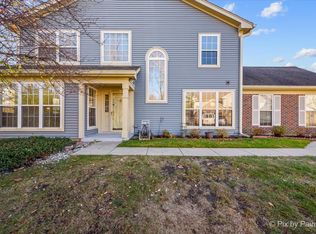Closed
$350,000
1148 Coldspring Rd #0, Elgin, IL 60120
3beds
1,662sqft
Townhouse, Single Family Residence
Built in 1994
-- sqft lot
$352,600 Zestimate®
$211/sqft
$2,634 Estimated rent
Home value
$352,600
$317,000 - $391,000
$2,634/mo
Zestimate® history
Loading...
Owner options
Explore your selling options
What's special
You'll fall in love with the outside first. This is a premium end-unit in a private lot with a fishing pond in the back, a huge yard, and woods on the side. When you look out through the many windows, you will see no buildings or pavement, just water, trees, grass, birds, and the occasional deer. The inside is lovely too. It is fully updated from the floor to the light fixtures. There is brand new vinyl plank flooring in the two-story foyer, family room, kitchen, bathrooms, and laundry/utility room, luxurious carpet with memory foam pads in the rest of the interior, and epoxy flooring in the two-car garage. The kitchen is huge and has granite countertops and stainless steel appliances. The master bedroom has a walk-in closet, a second closet, and a large bath with a jacuzzi, a separate shower, and two sinks. There are two other bedrooms and another full bath upstairs and a powder room downstairs. The neighbors are wonderful. This community is wonderful by the looks of it and is very well maintained. The association takes care of snow removal, landscaping, and all exterior maintenance and upgrades.
Zillow last checked: 8 hours ago
Listing updated: July 05, 2025 at 01:26am
Listing courtesy of:
Raghuram Kalakuntla 630-670-2754,
Provident Realty, Inc.
Bought with:
Ashraf Memon
Coldwell Banker Realty
Source: MRED as distributed by MLS GRID,MLS#: 12371690
Facts & features
Interior
Bedrooms & bathrooms
- Bedrooms: 3
- Bathrooms: 3
- Full bathrooms: 2
- 1/2 bathrooms: 1
Primary bedroom
- Features: Flooring (Carpet), Bathroom (Full)
- Level: Second
- Area: 168 Square Feet
- Dimensions: 14X12
Bedroom 2
- Features: Flooring (Carpet)
- Level: Second
- Area: 110 Square Feet
- Dimensions: 11X10
Bedroom 3
- Features: Flooring (Carpet)
- Level: Second
- Area: 100 Square Feet
- Dimensions: 10X10
Dining room
- Features: Flooring (Carpet)
- Level: Main
- Area: 121 Square Feet
- Dimensions: 11X11
Family room
- Features: Flooring (Hardwood)
- Level: Main
- Area: 160 Square Feet
- Dimensions: 16X10
Foyer
- Features: Flooring (Hardwood)
- Level: Main
- Area: 66 Square Feet
- Dimensions: 11X6
Kitchen
- Features: Kitchen (Eating Area-Breakfast Bar, Pantry-Butler, Pantry-Closet), Flooring (Ceramic Tile)
- Level: Main
- Area: 121 Square Feet
- Dimensions: 11X11
Living room
- Features: Flooring (Carpet)
- Level: Main
- Area: 208 Square Feet
- Dimensions: 16X13
Other
- Level: Main
- Area: 40 Square Feet
- Dimensions: 5X8
Heating
- Natural Gas, Forced Air
Cooling
- Central Air
Appliances
- Included: Microwave, Dishwasher, Refrigerator, Washer, Dryer, Disposal
- Laundry: Washer Hookup
Features
- Windows: Screens, Skylight(s)
- Basement: None
- Number of fireplaces: 1
- Fireplace features: Gas Log, Living Room
- Common walls with other units/homes: End Unit
Interior area
- Total structure area: 0
- Total interior livable area: 1,662 sqft
Property
Parking
- Total spaces: 2
- Parking features: Garage Door Opener, On Site, Attached, Garage
- Attached garage spaces: 2
- Has uncovered spaces: Yes
Accessibility
- Accessibility features: No Disability Access
Features
- Patio & porch: Patio
Lot
- Features: Forest Preserve Adjacent, Landscaped
Details
- Parcel number: 06074050600000
- Special conditions: None
- Other equipment: TV-Cable, Ceiling Fan(s)
Construction
Type & style
- Home type: Townhouse
- Property subtype: Townhouse, Single Family Residence
Materials
- Brick
- Foundation: Concrete Perimeter
- Roof: Asphalt
Condition
- New construction: No
- Year built: 1994
Details
- Builder model: BENTON
Utilities & green energy
- Sewer: Public Sewer
- Water: Lake Michigan
Community & neighborhood
Location
- Region: Elgin
- Subdivision: Cobblers Crossing
HOA & financial
HOA
- Has HOA: Yes
- HOA fee: $270 monthly
- Services included: Insurance, Exterior Maintenance, Lawn Care, Snow Removal
Other
Other facts
- Listing terms: Conventional
- Ownership: Condo
Price history
| Date | Event | Price |
|---|---|---|
| 7/1/2025 | Sold | $350,000+0%$211/sqft |
Source: | ||
| 5/26/2025 | Contingent | $349,900$211/sqft |
Source: | ||
| 5/21/2025 | Listed for sale | $349,900+57.6%$211/sqft |
Source: | ||
| 5/30/2008 | Sold | $222,000$134/sqft |
Source: | ||
Public tax history
Tax history is unavailable.
Neighborhood: Cobblers Crossing
Nearby schools
GreatSchools rating
- 7/10Lincoln Elementary SchoolGrades: PK-6Distance: 0.4 mi
- 2/10Larsen Middle SchoolGrades: 7-8Distance: 1.3 mi
- 2/10Elgin High SchoolGrades: 9-12Distance: 1.7 mi
Schools provided by the listing agent
- Elementary: Coleman Elementary School
- Middle: Larsen Middle School
- High: Elgin High School
- District: 46
Source: MRED as distributed by MLS GRID. This data may not be complete. We recommend contacting the local school district to confirm school assignments for this home.
Get a cash offer in 3 minutes
Find out how much your home could sell for in as little as 3 minutes with a no-obligation cash offer.
Estimated market value$352,600
Get a cash offer in 3 minutes
Find out how much your home could sell for in as little as 3 minutes with a no-obligation cash offer.
Estimated market value
$352,600

