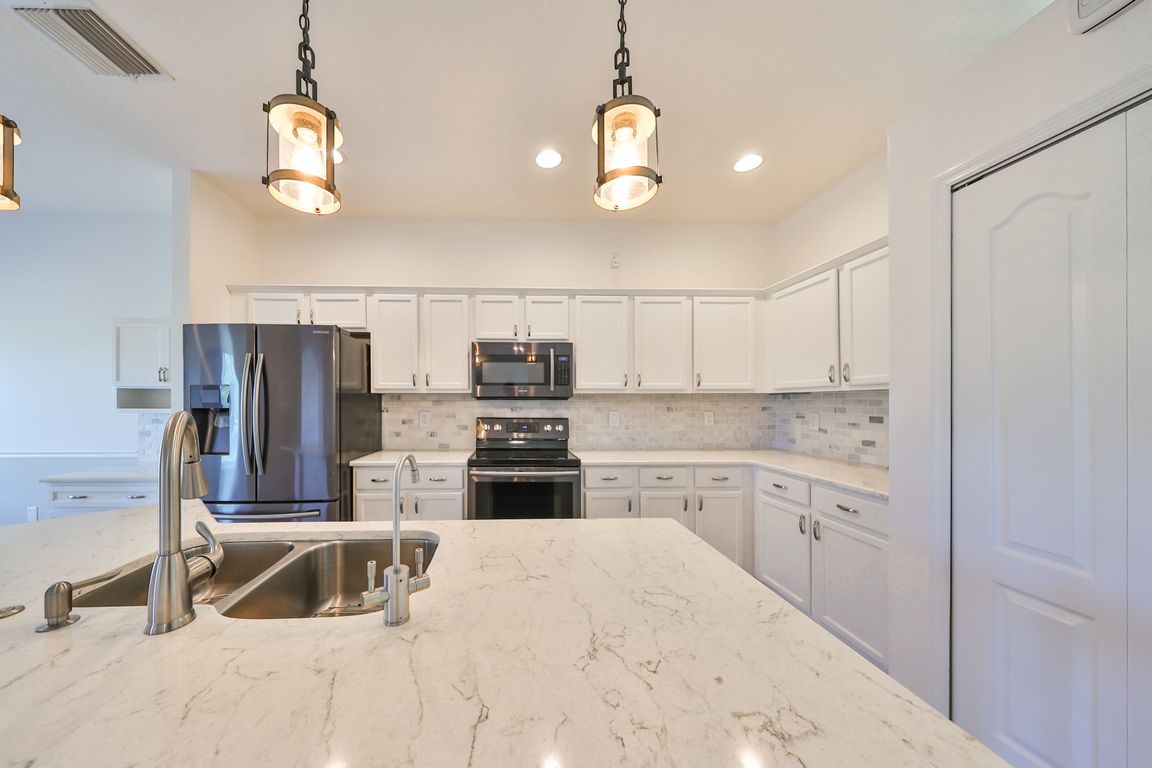
For salePrice cut: $10K (7/31)
$424,900
4beds
2,172sqft
1148 Emerald Hill Way, Valrico, FL 33594
4beds
2,172sqft
Single family residence
Built in 2005
6,750 sqft
2 Attached garage spaces
$196 price/sqft
$86 monthly HOA fee
What's special
Island with country sinkGranite countersPaver rear patioBuilt-in coffee barSplit plan guest bedroomsWood cabinetsMohawk laminated wood flooring
SELLER OFFERING $10,000 TOWARDS BUYER'S INTEREST RATE BUY DOWN and/or CLOSING COSTS.... This spacious 4 bedroom 2 bath home is a gem sitting on the golf course overlooking the 14th green, boasting features that make it not only beautiful but Hurricane resistant and energy efficient. The 500+ sf ...
- 340 days |
- 654 |
- 23 |
Source: Stellar MLS,MLS#: TB8316644 Originating MLS: Suncoast Tampa
Originating MLS: Suncoast Tampa
Travel times
Kitchen
Living Room
Primary Bedroom
Zillow last checked: 7 hours ago
Listing updated: October 02, 2025 at 01:16pm
Listing Provided by:
Joseph Eletto, P.A. 813-789-8682,
CENTURY 21 BEGGINS ENTERPRISES 813-645-8481
Source: Stellar MLS,MLS#: TB8316644 Originating MLS: Suncoast Tampa
Originating MLS: Suncoast Tampa

Facts & features
Interior
Bedrooms & bathrooms
- Bedrooms: 4
- Bathrooms: 2
- Full bathrooms: 2
Rooms
- Room types: Bonus Room, Breakfast Room Separate, Family Room, Dining Room, Utility Room
Primary bedroom
- Features: Ceiling Fan(s), En Suite Bathroom, Walk-In Closet(s)
- Level: First
- Area: 208 Square Feet
- Dimensions: 13x16
Bedroom 2
- Features: Ceiling Fan(s), Built-in Closet
- Level: First
- Area: 110.25 Square Feet
- Dimensions: 10.5x10.5
Bedroom 3
- Features: Ceiling Fan(s), Built-in Closet
- Level: First
- Area: 115 Square Feet
- Dimensions: 10x11.5
Bedroom 4
- Features: Built-in Closet
- Level: First
- Area: 115 Square Feet
- Dimensions: 10x11.5
Primary bathroom
- Features: Dual Sinks, Water Closet/Priv Toilet, Linen Closet
- Level: First
- Area: 121 Square Feet
- Dimensions: 11x11
Bonus room
- Features: No Closet
- Level: First
- Area: 120 Square Feet
- Dimensions: 8x15
Dinette
- Level: First
- Area: 81 Square Feet
- Dimensions: 9x9
Dining room
- Level: First
- Area: 143 Square Feet
- Dimensions: 11x13
Foyer
- Level: First
- Area: 100 Square Feet
- Dimensions: 5x20
Kitchen
- Features: Pantry
- Level: First
- Area: 187 Square Feet
- Dimensions: 11x17
Living room
- Features: Ceiling Fan(s)
- Level: First
- Area: 221 Square Feet
- Dimensions: 13x17
Media room
- Level: First
- Area: 121 Square Feet
- Dimensions: 11x11
Heating
- Central, Heat Pump
Cooling
- Central Air
Appliances
- Included: Dishwasher, Disposal, Electric Water Heater, Exhaust Fan, Kitchen Reverse Osmosis System, Microwave, Range, Refrigerator, Water Softener
- Laundry: Inside
Features
- Built-in Features, Ceiling Fan(s), Eating Space In Kitchen, Kitchen/Family Room Combo, Open Floorplan, Solid Wood Cabinets, Split Bedroom, Stone Counters, Walk-In Closet(s)
- Flooring: Carpet, Laminate
- Windows: Blinds, Storm Window(s)
- Has fireplace: No
Interior area
- Total structure area: 2,587
- Total interior livable area: 2,172 sqft
Video & virtual tour
Property
Parking
- Total spaces: 2
- Parking features: Driveway, Garage Door Opener
- Attached garage spaces: 2
- Has uncovered spaces: Yes
- Details: Garage Dimensions: 20x20
Features
- Levels: One
- Stories: 1
- Patio & porch: Front Porch, Rear Porch
- Exterior features: Irrigation System, Lighting, Private Mailbox, Rain Gutters, Sidewalk
- Has view: Yes
- View description: Golf Course
Lot
- Size: 6,750 Square Feet
- Dimensions: 50 x 135
- Features: In County, Landscaped, Near Golf Course, On Golf Course, Sidewalk
- Residential vegetation: Mature Landscaping, Oak Trees, Trees/Landscaped
Details
- Parcel number: U18292178V00000000433.0
- Zoning: PD
- Special conditions: None
Construction
Type & style
- Home type: SingleFamily
- Architectural style: Contemporary
- Property subtype: Single Family Residence
Materials
- Block, Stucco
- Foundation: Slab
- Roof: Shingle
Condition
- Completed
- New construction: No
- Year built: 2005
Utilities & green energy
- Sewer: Public Sewer
- Water: Public
- Utilities for property: BB/HS Internet Available, Cable Connected, Electricity Connected, Fiber Optics, Fire Hydrant, Street Lights, Water Connected
Community & HOA
Community
- Features: Clubhouse, Deed Restrictions, Gated Community - No Guard, Golf Carts OK, Playground, Pool, Sidewalks
- Security: Closed Circuit Camera(s), Gated Community, Security Lights, Smoke Detector(s)
- Subdivision: DIAMOND HILL PH 2
HOA
- Has HOA: Yes
- Amenities included: Basketball Court, Clubhouse, Fitness Center, Gated, Golf Course, Lobby Key Required, Pickleball Court(s), Playground, Pool, Recreation Facilities, Tennis Court(s), Trail(s), Vehicle Restrictions
- Services included: Common Area Taxes, Community Pool, Pool Maintenance
- HOA fee: $86 monthly
- HOA name: Diamond Hill
- Pet fee: $0 monthly
Location
- Region: Valrico
Financial & listing details
- Price per square foot: $196/sqft
- Tax assessed value: $300,068
- Annual tax amount: $3,158
- Date on market: 10/31/2024
- Listing terms: Cash,Conventional,FHA,VA Loan
- Ownership: Fee Simple
- Total actual rent: 0
- Electric utility on property: Yes
- Road surface type: Paved, Asphalt