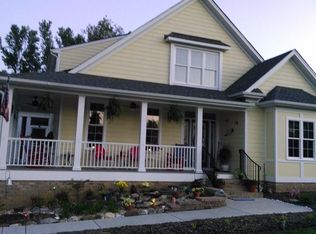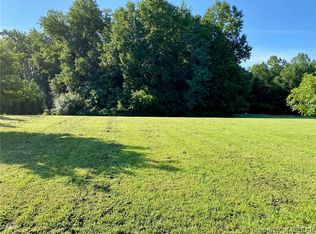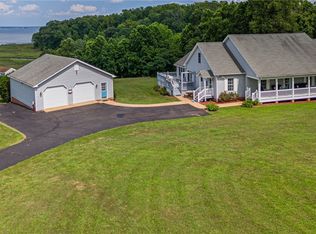Sold for $479,000
$479,000
1148 Glebe Landing Rd, Center Cross, VA 22437
5beds
3,672sqft
Single Family Residence
Built in 2002
4.92 Acres Lot
$484,700 Zestimate®
$130/sqft
$2,801 Estimated rent
Home value
$484,700
Estimated sales range
Not available
$2,801/mo
Zestimate® history
Loading...
Owner options
Explore your selling options
What's special
Rappahannock River and beach access home with seasonal water views of the Rappahannock River offers main floor living as well as finished walk-out basement. Main floor offers greatroom with kitchen bar as well as dining area, gaslog fireplace and entrance to front and back deck/porches. Primary bedroom with spacious bath with garden tub and shower. Two spacious guest bedrooms. Full bath. Utility room. Beautiful wood floors in most rooms. Baths have tile floors. Walk-out basement offers bedroom with patio access, bonus/office, full bath, entertainment/media room with kitchen. Garage with oversized width and height garage door. Enjoy relaxing on the open front porch as well as the rear screen porch. Community amenities - Clubhouse, picnic area, sand beach, pier. Boat slip is negotiable as well as some furniture. Come and enjoy!
Zillow last checked: 8 hours ago
Listing updated: August 13, 2025 at 06:00am
Listed by:
Wendy Newsome 804-450-7963,
Middle Bay Realty
Bought with:
Robert Wayne Booth Jr., 0225064611
Shore Realty, Inc.
Melissa L. Bradley
Shore Realty, Inc.
Source: Bright MLS,MLS#: VAES2000746
Facts & features
Interior
Bedrooms & bathrooms
- Bedrooms: 5
- Bathrooms: 4
- Full bathrooms: 4
- Main level bathrooms: 3
- Main level bedrooms: 4
Primary bedroom
- Level: Main
Bedroom 2
- Level: Main
Bedroom 3
- Level: Main
Bedroom 4
- Level: Lower
Primary bathroom
- Level: Main
Bathroom 2
- Level: Main
Great room
- Level: Main
Office
- Level: Lower
Recreation room
- Level: Lower
Heating
- Heat Pump, Electric
Cooling
- Ceiling Fan(s), Heat Pump, Electric
Appliances
- Included: Electric Water Heater
Features
- 2nd Kitchen, Ceiling Fan(s), Dry Wall
- Flooring: Ceramic Tile, Wood
- Basement: Other
- Has fireplace: No
Interior area
- Total structure area: 3,672
- Total interior livable area: 3,672 sqft
- Finished area above ground: 1,836
- Finished area below ground: 1,836
Property
Parking
- Total spaces: 2
- Parking features: Garage Faces Front, Driveway, Detached
- Garage spaces: 2
- Has uncovered spaces: Yes
Accessibility
- Accessibility features: Other
Features
- Levels: One
- Stories: 1
- Pool features: None
- Waterfront features: River
Lot
- Size: 4.92 Acres
Details
- Additional structures: Above Grade, Below Grade
- Parcel number: 60C233
- Zoning: A-2
- Special conditions: Standard
Construction
Type & style
- Home type: SingleFamily
- Architectural style: Ranch/Rambler
- Property subtype: Single Family Residence
Materials
- Vinyl Siding
- Foundation: Concrete Perimeter
- Roof: Composition
Condition
- New construction: No
- Year built: 2002
Utilities & green energy
- Sewer: On Site Septic
- Water: Well
Community & neighborhood
Location
- Region: Center Cross
- Subdivision: Rappahannock River Run
HOA & financial
HOA
- Has HOA: Yes
- HOA fee: $325 annually
- Association name: RAPPAHANNOCK RIVER RUN
Other
Other facts
- Listing agreement: Exclusive Right To Sell
- Listing terms: Cash,Conventional
- Ownership: Fee Simple
Price history
| Date | Event | Price |
|---|---|---|
| 8/8/2025 | Sold | $479,000-4%$130/sqft |
Source: | ||
| 5/17/2025 | Pending sale | $499,000$136/sqft |
Source: Chesapeake Bay & Rivers AOR #2428746 Report a problem | ||
| 5/17/2025 | Contingent | $499,000$136/sqft |
Source: Northern Neck AOR #118004 Report a problem | ||
| 4/6/2025 | Listed for sale | $499,000$136/sqft |
Source: Northern Neck AOR #118004 Report a problem | ||
| 11/22/2024 | Pending sale | $499,000$136/sqft |
Source: | ||
Public tax history
| Year | Property taxes | Tax assessment |
|---|---|---|
| 2025 | $2,159 -0.9% | $392,500 +31.5% |
| 2024 | $2,179 | $298,500 |
| 2023 | $2,179 +0% | $298,500 +6% |
Find assessor info on the county website
Neighborhood: 22437
Nearby schools
GreatSchools rating
- 3/10Essex Intermediate SchoolGrades: 4-7Distance: 12.1 mi
- 7/10Essex High SchoolGrades: 8-12Distance: 12.3 mi
- 4/10Tappahannock Elementary SchoolGrades: PK-3Distance: 12.3 mi
Schools provided by the listing agent
- Elementary: Essex
- Middle: Essex
- High: Essex
- District: Essex County Public Schools
Source: Bright MLS. This data may not be complete. We recommend contacting the local school district to confirm school assignments for this home.
Get pre-qualified for a loan
At Zillow Home Loans, we can pre-qualify you in as little as 5 minutes with no impact to your credit score.An equal housing lender. NMLS #10287.


