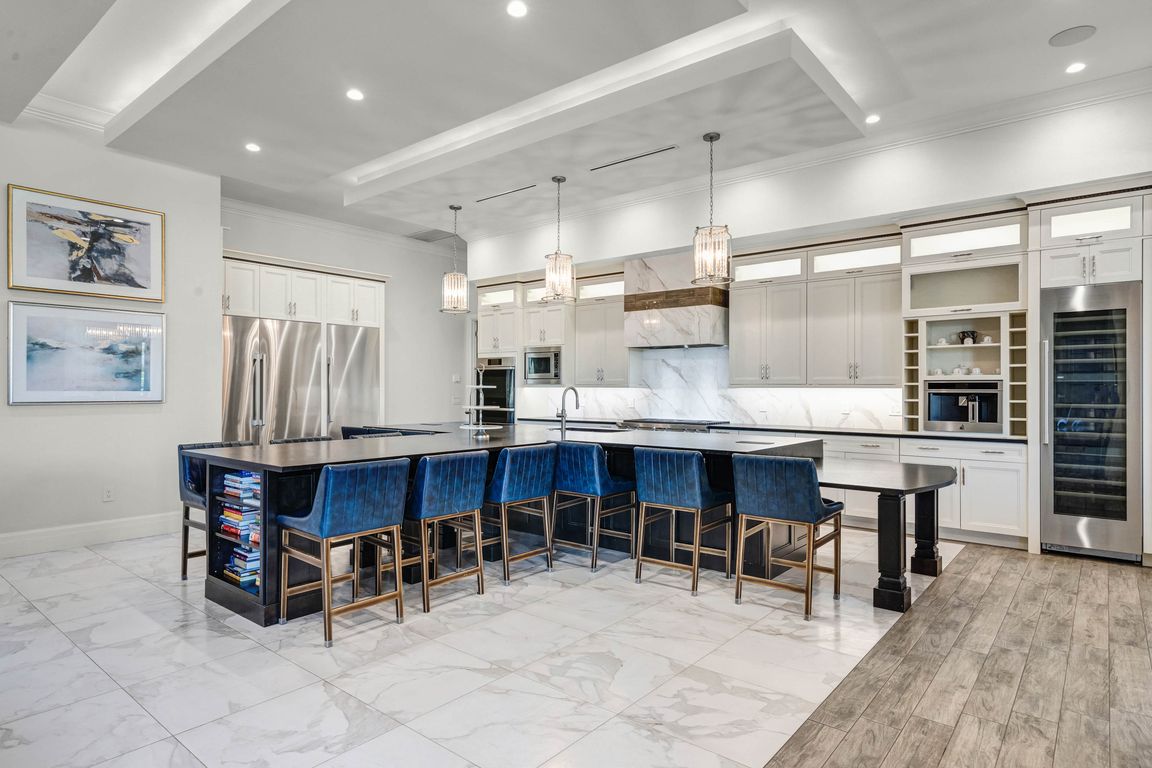
For sale
$14,500,000
16beds
17,694sqft
1148 Grand Traverse Pkwy, Kissimmee, FL 34747
16beds
17,694sqft
Single family residence
Built in 2021
0.51 Acres
3 Attached garage spaces
$819 price/sqft
$921 monthly HOA fee
What's special
Ultimate resort living experienceLuxurious finishesLarge islandHot tubThemed bedroomSummer kitchenProfessional-grade golf simulator
Welcome to 1148 Grand Traverse Pkwy, a stunning 21,397 sq. ft. estate that redefines the meaning of luxury living. This extraordinary 16-bedroom, 18-bathroom home comfortably accommodates up to 36 guests, making it the ultimate destination for family reunions, group retreats, milestone celebrations, or even your dream home for gatherings with family ...
- 19 days
- on Zillow |
- 4,894 |
- 322 |
Source: Stellar MLS,MLS#: O6288561 Originating MLS: Orlando Regional
Originating MLS: Orlando Regional
Travel times
Kitchen
Living Room
Primary Bedroom
Bowling Lanes
Basketball Court
Golf Simulator
Playroom
Movie Room
Kids Cove
Kids Play Room
Turkish Spa
Zillow last checked: 7 hours ago
Listing updated: September 03, 2025 at 03:47pm
Listing Provided by:
Cynde Velez 407-619-5869,
APERTURE GLOBAL REAL ESTATE 888-903-9611,
Matthew Hodge 407-962-9099,
APERTURE GLOBAL REAL ESTATE
Source: Stellar MLS,MLS#: O6288561 Originating MLS: Orlando Regional
Originating MLS: Orlando Regional

Facts & features
Interior
Bedrooms & bathrooms
- Bedrooms: 16
- Bathrooms: 20
- Full bathrooms: 18
- 1/2 bathrooms: 2
Primary bedroom
- Features: Walk-In Closet(s)
- Level: First
- Area: 345 Square Feet
- Dimensions: 23x15
Kitchen
- Level: First
- Area: 420 Square Feet
- Dimensions: 28x15
Living room
- Level: First
- Area: 784 Square Feet
- Dimensions: 28x28
Heating
- Central
Cooling
- Central Air
Appliances
- Included: Bar Fridge, Dishwasher, Disposal, Dryer, Electric Water Heater, Exhaust Fan, Microwave, Range, Range Hood, Refrigerator, Washer
- Laundry: Inside, Laundry Room
Features
- Ceiling Fan(s), Coffered Ceiling(s), Crown Molding, High Ceilings, Kitchen/Family Room Combo, Open Floorplan, Primary Bedroom Main Floor, Tray Ceiling(s), Vaulted Ceiling(s), Walk-In Closet(s)
- Flooring: Ceramic Tile, Marble, Tile, Hardwood
- Doors: Outdoor Grill, Outdoor Kitchen, Outdoor Shower, Sliding Doors
- Has fireplace: Yes
- Fireplace features: Non Wood Burning
- Furnished: Yes
Interior area
- Total structure area: 21,400
- Total interior livable area: 17,694 sqft
Video & virtual tour
Property
Parking
- Total spaces: 3
- Parking features: Garage Door Opener
- Attached garage spaces: 3
- Details: Garage Dimensions: 35X29
Features
- Levels: Two
- Stories: 2
- Patio & porch: Covered, Deck, Patio
- Exterior features: Balcony, Irrigation System, Lighting, Outdoor Grill, Outdoor Kitchen, Outdoor Shower, Rain Gutters, Sidewalk, Sprinkler Metered
- Has private pool: Yes
- Pool features: Deck, Fiber Optic Lighting, Heated, In Ground, Lighting, Other, Outside Bath Access, Tile
- Has spa: Yes
- Spa features: Heated, In Ground
- Fencing: Fenced
Lot
- Size: 0.51 Acres
- Features: Level
Details
- Parcel number: 352527489200012750
- Zoning: OPUD
- Special conditions: None
Construction
Type & style
- Home type: SingleFamily
- Architectural style: Contemporary
- Property subtype: Single Family Residence
Materials
- Block, Stone
- Foundation: Slab
- Roof: Slate
Condition
- Completed
- New construction: No
- Year built: 2021
Utilities & green energy
- Sewer: Public Sewer
- Water: None
- Utilities for property: Cable Connected, Electricity Available, Natural Gas Available, Sewer Connected, Street Lights
Community & HOA
Community
- Security: Closed Circuit Camera(s), Fire Alarm, Gated Community, Smoke Detector(s)
- Subdivision: REUNION WEST VILLAGE 03A
HOA
- Has HOA: Yes
- HOA fee: $921 monthly
- HOA name: John Kingsley/Artemis Lifestyles
- HOA phone: 407-705-2190
- Second HOA name: Reunion Resort
- Pet fee: $0 monthly
Location
- Region: Kissimmee
Financial & listing details
- Price per square foot: $819/sqft
- Tax assessed value: $5,520,900
- Annual tax amount: $70,462
- Date on market: 3/15/2025
- Listing terms: Cash
- Ownership: Fee Simple
- Total actual rent: 0
- Electric utility on property: Yes
- Road surface type: Paved, Asphalt