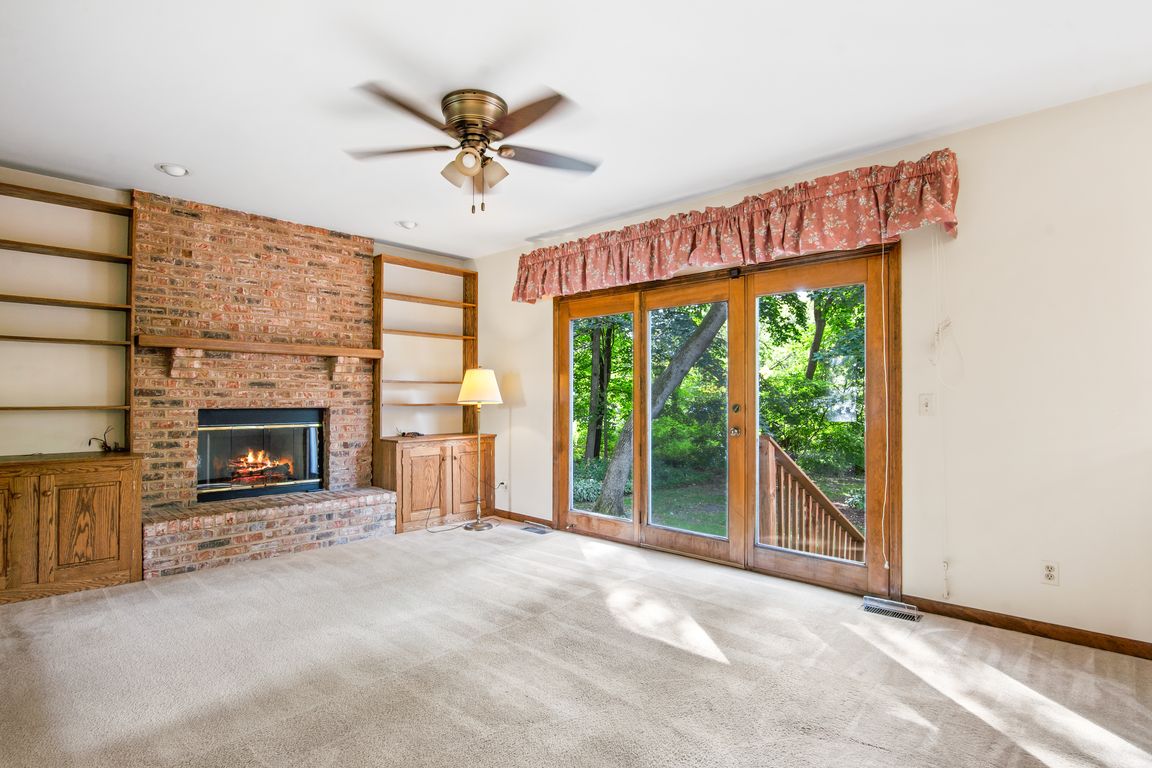
Price changePrice cut: $10K (10/2)
$519,900
5beds
2,446sqft
1148 Miller Ct, Batavia, IL 60510
5beds
2,446sqft
Single family residence
Built in 1989
0.29 Acres
2 Attached garage spaces
$213 price/sqft
What's special
Floor-to-ceiling brick fireplacePartially finished basementVaulted primary suiteEat-in kitchen with islandCharming gazeboNew backyard deckSunken family room
Welcome to Breton Manor in Batavia! This original-owner 5-bedroom, 2.5-bath two-story home sits on a beautifully landscaped, wooded cul-de-sac lot with a beautiful front porch, new backyard deck, and charming gazebo-perfect for outdoor entertaining. Inside, you'll find clean, neutral decor, an inviting living room, formal dining room, and an eat-in kitchen ...
- 21 days |
- 1,708 |
- 50 |
Source: MRED as distributed by MLS GRID,MLS#: 12468522
Travel times
Family Room
Kitchen
Primary Bedroom
Zillow last checked: 7 hours ago
Listing updated: October 02, 2025 at 07:16am
Listing courtesy of:
Matthew Kombrink, GRI,SFR 630-803-8444,
One Source Realty,
Shannon Bowman,
One Source Realty
Source: MRED as distributed by MLS GRID,MLS#: 12468522
Facts & features
Interior
Bedrooms & bathrooms
- Bedrooms: 5
- Bathrooms: 3
- Full bathrooms: 2
- 1/2 bathrooms: 1
Rooms
- Room types: Office, Bedroom 5
Primary bedroom
- Features: Flooring (Carpet), Window Treatments (All), Bathroom (Full)
- Level: Second
- Area: 252 Square Feet
- Dimensions: 18X14
Bedroom 2
- Features: Flooring (Carpet), Window Treatments (All)
- Level: Second
- Area: 156 Square Feet
- Dimensions: 13X12
Bedroom 3
- Features: Flooring (Carpet), Window Treatments (All)
- Level: Second
- Area: 132 Square Feet
- Dimensions: 12X11
Bedroom 4
- Features: Flooring (Carpet), Window Treatments (All)
- Level: Second
- Area: 120 Square Feet
- Dimensions: 12X10
Bedroom 5
- Features: Flooring (Carpet)
- Level: Basement
- Area: 154 Square Feet
- Dimensions: 14X11
Dining room
- Features: Flooring (Carpet), Window Treatments (All)
- Level: Main
- Area: 110 Square Feet
- Dimensions: 11X10
Family room
- Features: Flooring (Carpet), Window Treatments (All)
- Level: Main
- Area: 234 Square Feet
- Dimensions: 18X13
Kitchen
- Features: Kitchen (Eating Area-Table Space, Island), Flooring (Hardwood), Window Treatments (All)
- Level: Main
- Area: 285 Square Feet
- Dimensions: 19X15
Laundry
- Features: Flooring (Vinyl), Window Treatments (All)
- Level: Main
- Area: 98 Square Feet
- Dimensions: 14X7
Living room
- Features: Flooring (Carpet), Window Treatments (All)
- Level: Main
- Area: 180 Square Feet
- Dimensions: 15X12
Office
- Features: Flooring (Carpet), Window Treatments (All)
- Level: Main
- Area: 168 Square Feet
- Dimensions: 14X12
Heating
- Natural Gas, Forced Air
Cooling
- Central Air
Appliances
- Included: Range, Dishwasher, Refrigerator, Washer, Dryer, Stainless Steel Appliance(s), Humidifier
- Laundry: Main Level
Features
- Vaulted Ceiling(s), Built-in Features, Walk-In Closet(s)
- Flooring: Hardwood
- Windows: Screens
- Basement: Partially Finished,Bath/Stubbed,Full
- Number of fireplaces: 1
- Fireplace features: Gas Log, Gas Starter, Family Room
Interior area
- Total structure area: 0
- Total interior livable area: 2,446 sqft
Property
Parking
- Total spaces: 2
- Parking features: Asphalt, Garage Door Opener, On Site, Garage Owned, Attached, Garage
- Attached garage spaces: 2
- Has uncovered spaces: Yes
Accessibility
- Accessibility features: No Disability Access
Features
- Stories: 2
- Patio & porch: Deck
Lot
- Size: 0.29 Acres
- Dimensions: 85x144
- Features: Cul-De-Sac, Landscaped, Wooded
Details
- Additional structures: Gazebo
- Parcel number: 1223430004
- Special conditions: None
- Other equipment: Water-Softener Owned, Ceiling Fan(s), Sump Pump, Backup Sump Pump;
Construction
Type & style
- Home type: SingleFamily
- Property subtype: Single Family Residence
Materials
- Vinyl Siding, Brick
- Roof: Asphalt
Condition
- New construction: No
- Year built: 1989
Utilities & green energy
- Sewer: Public Sewer
- Water: Public
Community & HOA
Community
- Features: Park, Curbs, Sidewalks, Street Lights, Street Paved
- Security: Security System, Carbon Monoxide Detector(s)
- Subdivision: Breton Manor
HOA
- Services included: None
Location
- Region: Batavia
Financial & listing details
- Price per square foot: $213/sqft
- Tax assessed value: $450,129
- Annual tax amount: $11,230
- Date on market: 9/15/2025
- Ownership: Fee Simple