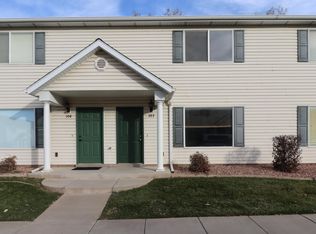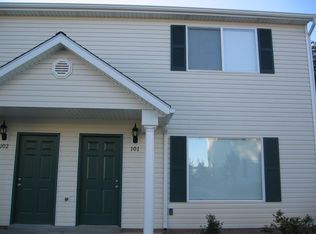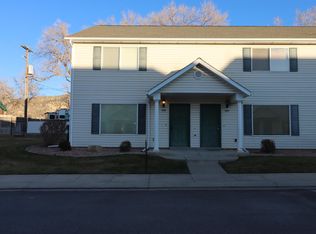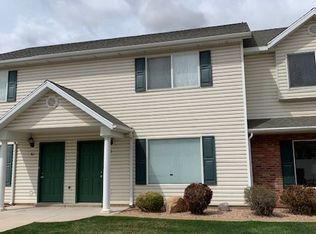Sold
Price Unknown
1148 N Northfield Rd #97, Cedar City, UT 84721
3beds
3baths
1,352sqft
Townhouse
Built in 2005
871.2 Square Feet Lot
$256,300 Zestimate®
$--/sqft
$1,611 Estimated rent
Home value
$256,300
$243,000 - $269,000
$1,611/mo
Zestimate® history
Loading...
Owner options
Explore your selling options
What's special
Newly upgraded townhome, central to everything, close to the hospital. Upgrades include new luxury vinyl plank flooring installed on the whole main floor and bathrooms upstairs, and new carpet installed in all bedrooms; all new paint (walls, ceilings and trim); new blinds; new microwave. Spacious home with large kitchen, a separate laundry area and huge walk-in pantry/storage room. This 3 bedroom/2.5 bathroom home is open & bright and includes all appliances including washer, dryer & refrigerator, and is move in ready. The community has parks, playground and sports court, and each home has dedicated covered parking and a fenced patio. Snow removal and front yard maintenance is included, in addition to water, sewer, garbage and exterior liability insurance.
Zillow last checked: 8 hours ago
Listing updated: September 12, 2024 at 07:40pm
Listed by:
Tammy Vogt 435-592-2507,
EQUITY REAL ESTATE-SOUTHERN UTAH
Bought with:
JARED ZIMMER, 6013367-PB
Re/Max Properties
Source: WCBR,MLS#: 23-239748
Facts & features
Interior
Bedrooms & bathrooms
- Bedrooms: 3
- Bathrooms: 3
Primary bedroom
- Level: Second
Bedroom 2
- Level: Second
Bedroom 3
- Level: Second
Bathroom
- Level: Main
Bathroom
- Level: Second
Bathroom
- Level: Second
Dining room
- Level: Main
Family room
- Level: Main
Kitchen
- Level: Main
Laundry
- Level: Main
Storage room
- Description: Walk-in Pantry
- Level: Main
Heating
- Natural Gas
Cooling
- Central Air, None
Features
- See Remarks
Interior area
- Total structure area: 1,352
- Total interior livable area: 1,352 sqft
- Finished area above ground: 676
Property
Parking
- Total spaces: 1
- Parking features: See Remarks
- Carport spaces: 1
Features
- Stories: 2
Lot
- Size: 871.20 sqft
- Features: Curbs & Gutters, Level
Details
- Parcel number: B174200970000
- Zoning description: Residential
Construction
Type & style
- Home type: Townhouse
- Property subtype: Townhouse
Materials
- Vinyl Siding
- Foundation: Slab
- Roof: Asphalt
Condition
- Built & Standing
- Year built: 2005
Utilities & green energy
- Water: Culinary
- Utilities for property: Electricity Connected, Natural Gas Connected
Community & neighborhood
Community
- Community features: Sidewalks
Location
- Region: Cedar City
HOA & financial
HOA
- Has HOA: Yes
- HOA fee: $135 monthly
- Services included: See Remarks, Yard Maintenance, Water, Sewer, Garbage, Exterior Bldg Ins
Other
Other facts
- Listing terms: FHA,Conventional,Cash
- Road surface type: Paved
Price history
| Date | Event | Price |
|---|---|---|
| 4/26/2023 | Sold | -- |
Source: WCBR #23-239748 Report a problem | ||
| 4/4/2023 | Pending sale | $269,900$200/sqft |
Source: | ||
| 3/2/2023 | Listed for sale | $269,900$200/sqft |
Source: ICBOR #101563 Report a problem | ||
| 8/19/2017 | Sold | -- |
Source: Agent Provided Report a problem | ||
Public tax history
| Year | Property taxes | Tax assessment |
|---|---|---|
| 2024 | $968 -16.7% | $124,475 -14.6% |
| 2023 | $1,162 +2.7% | $145,750 +8.2% |
| 2022 | $1,132 +65.8% | $134,750 +81.5% |
Find assessor info on the county website
Neighborhood: 84721
Nearby schools
GreatSchools rating
- 5/10Cedar East SchoolGrades: K-5Distance: 1.4 mi
- 8/10Canyon View Middle SchoolGrades: 6-8Distance: 1.1 mi
- 6/10Canyon View High SchoolGrades: 9-12Distance: 1.3 mi



