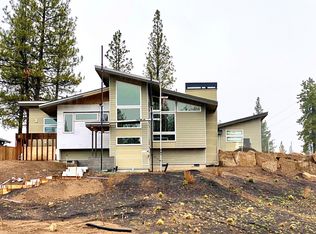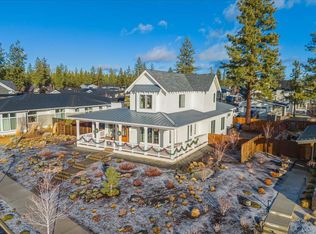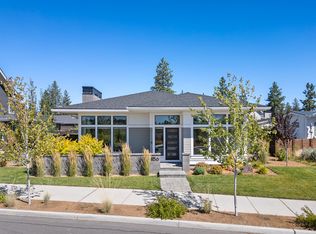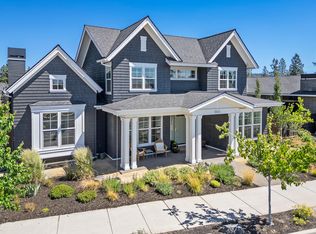Exquisite Mid-Century Modern home in one of Bend's newest neighborhoods, Discovery West. Lot overlooks future open space and Discovery Park extension from the expansive paver patio, complete with gas firepit for those cool evenings. Vaulted entry foyer leads to an open/vaulted great room, dining area and generous kitchen. Kitchen features custom cabinetry, slab quartz counters, premier appliance package and large pantry. Resident bedroom suite on the main floor with radiant floor heat in the bathroom, walk-in ''wet room'' with tiled shower and soaking tub & walk-in closet. Additional downstairs guest suite downstairs offers flexibility as a bedroom or possible office/flex space. Upstairs includes two additional guest bedrooms, guest bathroom and flex/bonus space with walk out deck. Three car garage with oversized 3rd bay with an 11' door accommodates most custom vans/class B RV's.
This property is off market, which means it's not currently listed for sale or rent on Zillow. This may be different from what's available on other websites or public sources.



