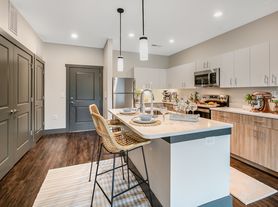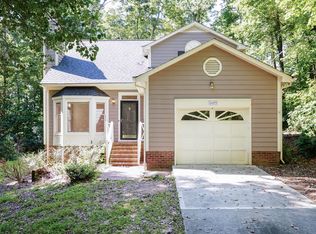Low-Maintenance Living! End-Unit Townhome with Bonus Room & Pool Access
Welcome to this beautiful 2-bedroom, 2.5-bath end-unit townhome with a one-car garage. Inside, enjoy light-filled rooms, cathedral ceilings, and a cozy three-sided fireplace. The main-level primary suite features a walk-in closet, dual sinks, and a walk-in shower. Upstairs includes a second bedroom plus a versatile bonus roomperfect for a home office, playroom, or additional living space.
This home comes with all the appliances you need, including fridge, oven, microwave, dishwasher, washer, and dryer. Relax on your private patio overlooking greenspace, or take advantage of the community pool. Lawn care, water, and trash are included.
Perfect for anyone looking for comfort, convenience, and low-maintenance living!
All credit considered - additional fees based on credit score range
Security Deposit-free living to qualified renters through FolioGuard powered by Obligo!
Income must be 3x the rental amount for combined household/applicants
Service Animals, ESA and Pets required to be screened through - https
fortifieddreamsps.Previous balances due to evictions, other owners, property managers will be considered on a case by case basis
Occupants cannot exceed NC Tenancy laws of 2 heartbeats per bedroom
Offered by Fortified Dreams Property Solutions.
Amenities: dishwasher, microwave, community pool, fridge, washer/dryer, electric oven, access to pool, hoa community, no lawn maintenance, townhome community, ice maker, water included, trash included
House for rent
$1,950/mo
1148 Parsons Pl, Greensboro, NC 27410
2beds
1,598sqft
Price may not include required fees and charges.
Single family residence
Available now
Dogs OK
Central air, ceiling fan
In unit laundry
Attached garage parking
Forced air
What's special
Overlooking greenspaceCozy three-sided fireplacePrivate patioCathedral ceilingsVersatile bonus roomWalk-in showerMain-level primary suite
- 15 days
- on Zillow |
- -- |
- -- |
Travel times
Renting now? Get $1,000 closer to owning
Unlock a $400 renter bonus, plus up to a $600 savings match when you open a Foyer+ account.
Offers by Foyer; terms for both apply. Details on landing page.
Facts & features
Interior
Bedrooms & bathrooms
- Bedrooms: 2
- Bathrooms: 3
- Full bathrooms: 2
- 1/2 bathrooms: 1
Heating
- Forced Air
Cooling
- Central Air, Ceiling Fan
Appliances
- Included: Dishwasher, Dryer, Refrigerator, Washer
- Laundry: In Unit
Features
- Ceiling Fan(s), Walk In Closet
Interior area
- Total interior livable area: 1,598 sqft
Property
Parking
- Parking features: Attached
- Has attached garage: Yes
- Details: Contact manager
Features
- Patio & porch: Patio
- Exterior features: Garbage included in rent, Heating system: ForcedAir, Lawn Care included in rent, Walk In Closet, Water included in rent
- Has private pool: Yes
Details
- Parcel number: 73250
Construction
Type & style
- Home type: SingleFamily
- Property subtype: Single Family Residence
Utilities & green energy
- Utilities for property: Garbage, Water
Community & HOA
Community
- Features: Gated
HOA
- Amenities included: Pool
Location
- Region: Greensboro
Financial & listing details
- Lease term: Contact For Details
Price history
| Date | Event | Price |
|---|---|---|
| 9/18/2025 | Listed for rent | $1,950$1/sqft |
Source: Zillow Rentals | ||
| 9/15/2025 | Sold | $260,000-3.7% |
Source: | ||
| 8/25/2025 | Pending sale | $270,000 |
Source: | ||
| 8/2/2025 | Price change | $270,000-1.8% |
Source: | ||
| 7/23/2025 | Listed for sale | $275,000+90.3% |
Source: | ||

