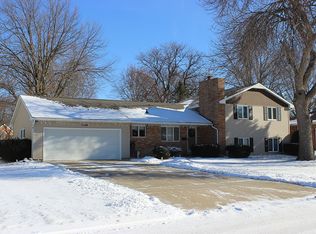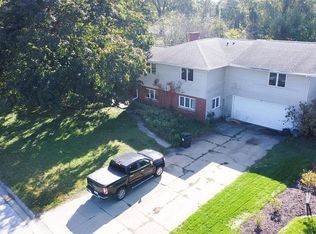So Great To Come Home To! This Solid Two-Story Home Is Packed With Potential And Offers Room To Grow With Lots To Love! The Formal Living On The Main Floor Is Nothing Short Of Amazing, Showcasing Both A Spacious Living Room And Dining Room With Lots Of Natural Light, Including A Great Bay Window In The Living Room. Moving Into The Kitchen, You Have Tons Of Prep Space To Make Cooking A Breeze, Along With Rich Cabinetry Throughout And A Window With A View. The Adjoining Family Room To The Kitchen Is Awesome, Providing A Brick Accent Wall With A Fireplace, Built-In Indoor Grill And Access To The Gorgeous Three Season Porch! The Main Floor Concludes With A Convenient Half Bath And Laundry Area. Moving To The Upper Level, You Have Four Spacious Bedrooms And A Full Bathroom, Including A Large Master With Its Own Attached Master Bathroom. The Lower Level Is Full Of Possibilities, Offering A Nicely Sized Rec-Room And/Or Workshop Area, Along With Tons Of Additional Space For Storage. Looking At The Exterior Of The Home, You'Ll Love The Instant Curb Appeal Of This Well-Maintained Two-Story Home, As Well As A Sizable Backyard With Beautiful Shade Trees, Patio And A Double Stall Garage. Simply Amazing And With Great Space All Throughout! Don'T Wait, This Great Home Won'T Last Long!
This property is off market, which means it's not currently listed for sale or rent on Zillow. This may be different from what's available on other websites or public sources.

