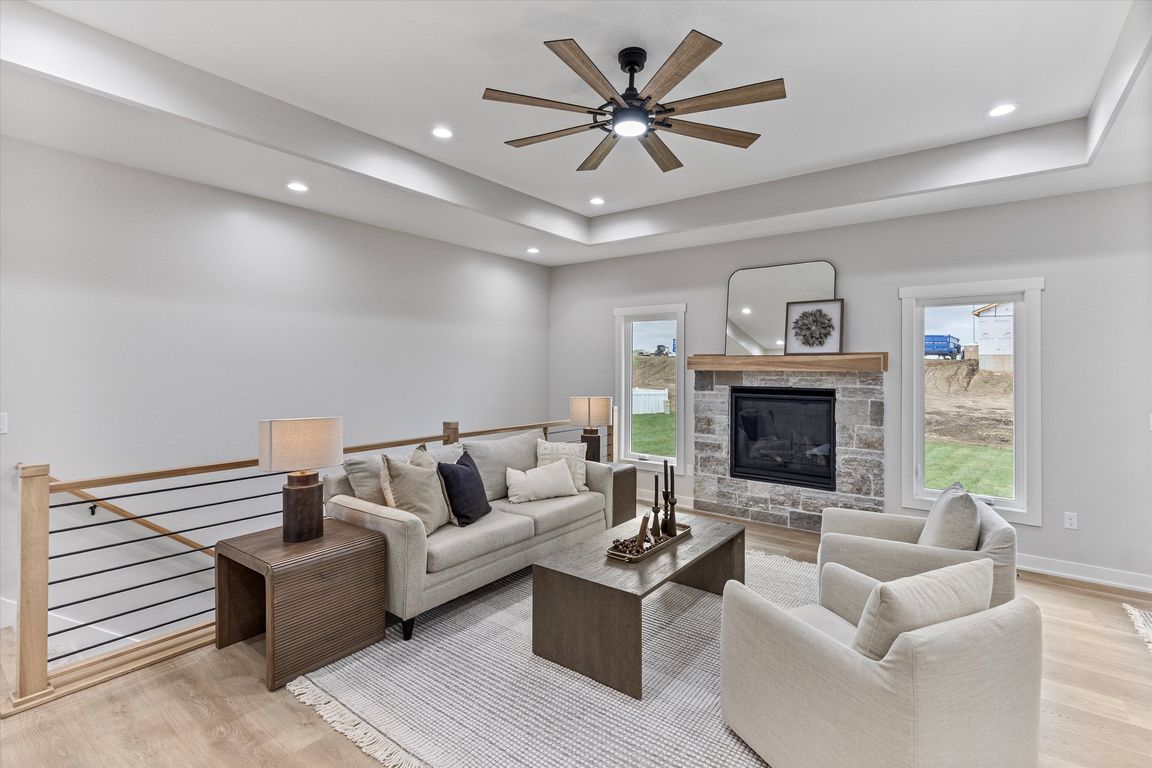Open: Sun 12pm-1:30pm

New construction
$575,000
5beds
2,538sqft
1148 S 8th St, Ashland, NE 68003
5beds
2,538sqft
Single family residence
Built in 2025
10,018 sqft
3 Attached garage spaces
$227 price/sqft
$400 annually HOA fee
What's special
Wet barFlat lotExpansive lower levelSoft whitesRich wood tonesMassive family roomTrayed ceiling
Welcome to this beautifully designed 5-bedroom, 3-bath new construction ranch by Crafted Builders, based in Ashland. Set on a flat lot, the home blends rich wood tones with soft whites and bold black accents, creating a cozy yet refined atmosphere. The main living area offers seamless flow between the kitchen, dining, ...
- 3 days |
- 440 |
- 20 |
Source: GPRMLS,MLS#: 22530917
Travel times
Living Room
Kitchen
Primary Bedroom
Zillow last checked: 8 hours ago
Listing updated: October 30, 2025 at 11:55am
Listed by:
Grace Stanzel 402-881-6989,
BHHS Ambassador Real Estate
Source: GPRMLS,MLS#: 22530917
Facts & features
Interior
Bedrooms & bathrooms
- Bedrooms: 5
- Bathrooms: 3
- Full bathrooms: 2
- 3/4 bathrooms: 1
- Main level bathrooms: 2
Primary bedroom
- Features: Wall/Wall Carpeting, 9'+ Ceiling, Ceiling Fan(s), Walk-In Closet(s)
- Level: Main
- Area: 157.2
- Dimensions: 12 x 13.1
Bedroom 2
- Features: Wall/Wall Carpeting, Ceiling Fan(s)
- Level: Main
- Area: 102.11
- Dimensions: 10.1 x 10.11
Bedroom 3
- Features: Wall/Wall Carpeting, Ceiling Fan(s)
- Level: Main
- Area: 114.45
- Dimensions: 10.5 x 10.9
Bedroom 4
- Features: Wall/Wall Carpeting, Ceiling Fan(s), Walk-In Closet(s), Egress Window
- Level: Basement
- Area: 108
- Dimensions: 10 x 10.8
Bedroom 5
- Features: Wall/Wall Carpeting, Ceiling Fan(s), Walk-In Closet(s), Egress Window
- Level: Basement
- Area: 124.2
- Dimensions: 11.5 x 10.8
Primary bathroom
- Features: 3/4
Family room
- Features: Wall/Wall Carpeting, Ceiling Fan(s)
- Level: Basement
- Area: 555.94
- Dimensions: 36.1 x 15.4
Kitchen
- Features: 9'+ Ceiling, Pantry, Luxury Vinyl Plank
- Level: Main
- Area: 106.59
- Dimensions: 11.7 x 9.11
Living room
- Features: Fireplace, 9'+ Ceiling, Ceiling Fan(s), Luxury Vinyl Plank
- Level: Main
- Area: 306.15
- Dimensions: 15.7 x 19.5
Basement
- Area: 1290
Heating
- Natural Gas, Forced Air
Cooling
- Central Air
Appliances
- Included: Range, Dishwasher, Disposal, Microwave
- Laundry: Luxury Vinyl Plank
Features
- Doors: Sliding Doors
- Basement: Egress
- Number of fireplaces: 1
- Fireplace features: Living Room, Direct-Vent Gas Fire
Interior area
- Total structure area: 2,538
- Total interior livable area: 2,538 sqft
- Finished area above ground: 1,460
- Finished area below ground: 1,078
Property
Parking
- Total spaces: 3
- Parking features: Attached
- Attached garage spaces: 3
Features
- Patio & porch: Covered Patio
- Exterior features: Sprinkler System
- Fencing: Partial
Lot
- Size: 10,018.8 Square Feet
- Features: Up to 1/4 Acre., Subdivided
Details
- Parcel number: 003172216
Construction
Type & style
- Home type: SingleFamily
- Architectural style: Ranch
- Property subtype: Single Family Residence
Materials
- Foundation: Concrete Perimeter
Condition
- New Construction
- New construction: Yes
- Year built: 2025
Details
- Builder name: Crafted Builders LLC
Utilities & green energy
- Sewer: Public Sewer
- Water: Public
Community & HOA
Community
- Subdivision: Whitetail Estates
HOA
- Has HOA: Yes
- Services included: Common Area Maintenance
- HOA fee: $400 annually
Location
- Region: Ashland
Financial & listing details
- Price per square foot: $227/sqft
- Tax assessed value: $48,000
- Annual tax amount: $817
- Date on market: 10/30/2025
- Listing terms: VA Loan,Conventional,Cash
- Ownership: Fee Simple