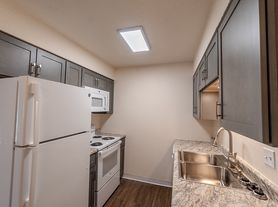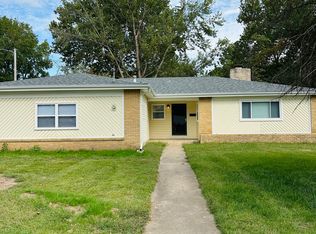This home has it all from the Brick & Stone Accents, 3 Car Garage (with work bench & extra storage) Ultra Open Floor Plan, Tall Volume Ceilings, Lots of Windows, Walk-In-Closets, Whirlpool Tub / Separate Shower, Vinyl-Wood-Look-Plank-Flooring (No Carpet) and located on a Quite Cul-de-sac. Through the front door and into the Great Room you will enjoy ' A Wall of Windows ' , Tall Volume Ceilings, Fireplace, Vinyl Flooring (No Carpet), and Open Floor Plan. The home is Ultra Open and Flows from the Great Room Directly into the Kitchen / Breakfast Area. The Open Kitchen has Lots of Cabinets, Tile Flooring, Tall Ceilings, a Center Island w/ Breakfast Bar, Stainless Appliances and a Large Pantry. The Master has a Large-Walk-In-Closet and the Master Bath boasts of a Corner Whirlpool Tub, Separate Shower, a Large Vanity with Two Sinks, Tile Floors. & Volume Ceilings. The home has lots of Closets & Storage Space. The Large Back Yard is Fenced, has a Concrete Patio and Allows a Small Dog up to 20lbs. The home is Non-Smoking, Non-Vaping. Schools are Pittman, Hickory Hills & Glendale.
For a Private Showing......
Applications for this property can not be accepted through a different source such as Zillow, Trulia etc.
House for rent
$1,895/mo
1148 S Elmwood Ave, Springfield, MO 65804
3beds
1,550sqft
Price may not include required fees and charges.
Single family residence
Available now
Cats, small dogs OK
-- A/C
-- Laundry
Attached garage parking
Fireplace
What's special
Brick and stone accentsOpen floor planUltra open floor planOpen kitchenCorner whirlpool tubWall of windowsWhirlpool tub
- 32 days
- on Zillow |
- -- |
- -- |
Travel times
Looking to buy when your lease ends?
Consider a first-time homebuyer savings account designed to grow your down payment with up to a 6% match & 3.83% APY.
Facts & features
Interior
Bedrooms & bathrooms
- Bedrooms: 3
- Bathrooms: 2
- Full bathrooms: 2
Heating
- Fireplace
Appliances
- Included: Dishwasher, Disposal, Microwave, Oven
Features
- Walk In Closet, Walk-In Closet(s)
- Flooring: Linoleum/Vinyl
- Has fireplace: Yes
Interior area
- Total interior livable area: 1,550 sqft
Property
Parking
- Parking features: Attached
- Has attached garage: Yes
- Details: Contact manager
Features
- Patio & porch: Patio
- Exterior features: Corner Whirlpool Tub w/ Seperate Shower, Open Floor Plan, Rich Cherry Wood Cabnets, Volume Ceilings, Walk In Closet, keys
- Spa features: Jetted Bathtub
Details
- Parcel number: 1228201235
Construction
Type & style
- Home type: SingleFamily
- Property subtype: Single Family Residence
Community & HOA
Location
- Region: Springfield
Financial & listing details
- Lease term: Contact For Details
Price history
| Date | Event | Price |
|---|---|---|
| 9/4/2025 | Listed for rent | $1,895$1/sqft |
Source: Zillow Rentals | ||
| 10/15/2024 | Listing removed | $1,895$1/sqft |
Source: Zillow Rentals | ||
| 9/25/2024 | Listed for rent | $1,895-5%$1/sqft |
Source: Zillow Rentals | ||
| 9/11/2024 | Listing removed | $1,995$1/sqft |
Source: Zillow Rentals | ||
| 8/14/2024 | Listed for rent | $1,995+11.1%$1/sqft |
Source: Zillow Rentals | ||

