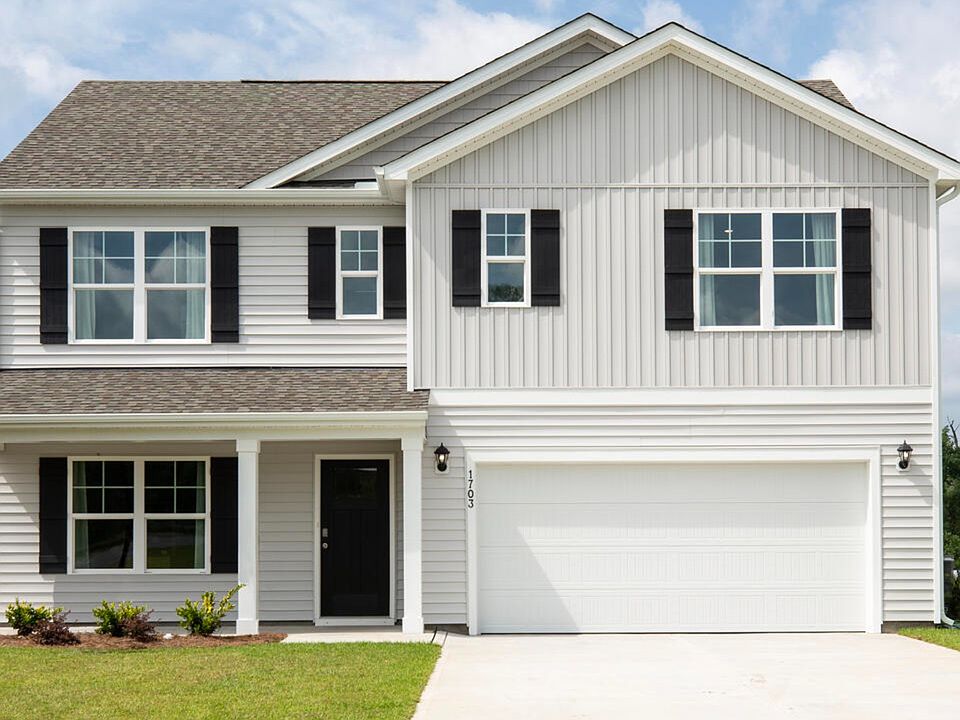Welcome home to the Cali plan! You'll love the spacious layout of this 4 bed/2 bath home. The Cali features a bright and inviting living area, beautiful granite in the kitchen and baths, and a welcoming covered patio for catching the cool morning breezes. Estimated late September move-in.
This corner homesite is a short walk/bike/golf cart ride to the future amenities center.
Visit our model home for details!
New construction
$353,990
1148 Sandy Heights Loop, Lot 68, Navassa, NC 28451
4beds
1,774sqft
Single Family Residence
Built in 2025
0.25 Acres Lot
$353,600 Zestimate®
$200/sqft
$78/mo HOA
- 17 days
- on Zillow |
- 57 |
- 2 |
Zillow last checked: 7 hours ago
Listing updated: July 29, 2025 at 06:46am
Listed by:
Team D.R. Horton 910-742-7946,
D.R. Horton, Inc
Source: Hive MLS,MLS#: 100521020
Travel times
Schedule tour
Select your preferred tour type — either in-person or real-time video tour — then discuss available options with the builder representative you're connected with.
Facts & features
Interior
Bedrooms & bathrooms
- Bedrooms: 4
- Bathrooms: 2
- Full bathrooms: 2
Primary bedroom
- Level: First
- Area: 180
- Dimensions: 15.00 x 12.00
Bedroom 2
- Level: First
- Area: 114.4
- Dimensions: 11.00 x 10.40
Bedroom 3
- Level: First
- Area: 114.4
- Dimensions: 11.00 x 10.40
Bedroom 4
- Level: First
- Area: 129.8
- Dimensions: 11.80 x 11.00
Dining room
- Level: First
- Area: 115.5
- Dimensions: 10.50 x 11.00
Kitchen
- Level: First
- Area: 203.4
- Dimensions: 11.30 x 18.00
Living room
- Level: First
- Area: 247.64
- Dimensions: 16.40 x 15.10
Heating
- Electric, Heat Pump
Cooling
- Central Air
Features
- Master Downstairs, Kitchen Island, Pantry, Walk-in Shower
- Has fireplace: No
- Fireplace features: None
Interior area
- Total structure area: 1,774
- Total interior livable area: 1,774 sqft
Property
Parking
- Total spaces: 2
- Parking features: Garage Door Opener, Paved
Features
- Levels: One
- Stories: 1
- Patio & porch: Patio, Porch
- Fencing: None
Lot
- Size: 0.25 Acres
- Dimensions: 57 x 34 x 143 x 55 x 136
Details
- Parcel number: 228000618040
- Zoning: R75
Construction
Type & style
- Home type: SingleFamily
- Property subtype: Single Family Residence
Materials
- Vinyl Siding, Wood Frame
- Foundation: Slab
- Roof: Architectural Shingle
Condition
- New construction: Yes
- Year built: 2025
Details
- Builder name: D.R. Horton
Utilities & green energy
- Utilities for property: Sewer Connected, Underground Utilities, Water Connected
Community & HOA
Community
- Subdivision: Cedar Hill Landing
HOA
- Has HOA: Yes
- Amenities included: Clubhouse, Pool, Fitness Center, Game Room, Maint - Comm Areas, Management, Park, Pickleball, Picnic Area, Playground, Sidewalk, Spa/Hot Tub, Street Lights, Tennis Court(s)
- HOA fee: $936 annually
- HOA name: First Service Residential
Location
- Region: Navassa
Financial & listing details
- Price per square foot: $200/sqft
- Date on market: 7/24/2025
- Listing terms: Cash,Conventional,FHA,USDA Loan,VA Loan
- Road surface type: Paved
About the community
View community detailsSource: DR Horton

