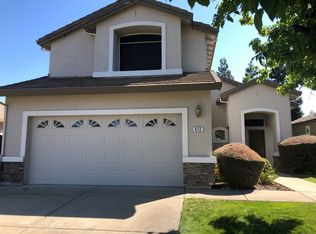Beautiful 3 Bedroom, 2.5 Bath Home in Gated Empire Ranch Walk to Empire Oaks Elementary!
Welcome to this freshly painted home with brand-new carpet in the highly desirable Veranda community at Empire Ranch. Located in a quiet gated neighborhood and just a short walk to Empire Oaks Elementary School, this home offers both comfort and convenience.
Inside, the bright open layout features a spacious family room that flows into a generously sized kitchen with rich shaker-style cabinetry, quartz countertops, and stainless-steel appliances. A washer and dryer are included, making move-in simple and stress-free.
The primary suite offers a relaxing retreat with a large walk-in closet and an elegant ensuite bathroom featuring dual sinks and an oversized shower.
Step outside to enjoy the largest private patio in the community the only one with a covered area perfect for entertaining or relaxing year-round.
Additional highlights include an owned solar system, EV charging outlet, tankless water heater, and whole-house fan for energy efficiency and lower utility costs. The HOA provides 24-hour security, exterior maintenance, and scheduled fresh paint cycles, giving you peace of mind with low upkeep.
With easy access to trails, parks, Empire Ranch Golf Course, Folsom Lake, shopping, and dining, this home is the perfect place to enjoy all that Folsom has to offer.
Owner pays HOA fees, which include gated access, exterior maintenance. Renter is responsible for gas, electric, water, internet, and trash. Home comes with washer, dryer, and owned solar system to help lower utility costs.
No smoking allowed. Small pets considered with additional deposit.
Minimum 9-month lease. First month's rent and security deposit due at signing.
House for rent
Accepts Zillow applicationsSpecial offer
$2,900/mo
1148 Veranda Ct, Folsom, CA 95630
3beds
1,684sqft
Price may not include required fees and charges.
Single family residence
Available now
Cats, small dogs OK
Central air
In unit laundry
Attached garage parking
Forced air
What's special
Freshly painted homeRich shaker-style cabinetryBrand-new carpetLarge walk-in closetElegant ensuite bathroomSpacious family roomGenerously sized kitchen
- 6 days
- on Zillow |
- -- |
- -- |
Travel times
Facts & features
Interior
Bedrooms & bathrooms
- Bedrooms: 3
- Bathrooms: 3
- Full bathrooms: 2
- 1/2 bathrooms: 1
Heating
- Forced Air
Cooling
- Central Air
Appliances
- Included: Dishwasher, Dryer, Microwave, Oven, Refrigerator, Washer
- Laundry: In Unit
Features
- Walk In Closet
- Flooring: Carpet, Tile
Interior area
- Total interior livable area: 1,684 sqft
Property
Parking
- Parking features: Attached
- Has attached garage: Yes
- Details: Contact manager
Features
- Exterior features: Electric Vehicle Charging Station, Electricity not included in rent, Garbage not included in rent, Gas not included in rent, Heating system: Forced Air, Internet not included in rent, Solar included, Walk In Closet, Water not included in rent
Details
- Parcel number: 07119500410000
Construction
Type & style
- Home type: SingleFamily
- Property subtype: Single Family Residence
Community & HOA
Location
- Region: Folsom
Financial & listing details
- Lease term: 1 Year
Price history
| Date | Event | Price |
|---|---|---|
| 8/19/2025 | Listed for rent | $2,900$2/sqft |
Source: Zillow Rentals | ||
| 8/18/2025 | Sold | $585,000-2.3%$347/sqft |
Source: MetroList Services of CA #225100259 | ||
| 8/11/2025 | Pending sale | $599,000$356/sqft |
Source: MetroList Services of CA #225100259 | ||
| 7/31/2025 | Listed for sale | $599,000+50.3%$356/sqft |
Source: MetroList Services of CA #225100259 | ||
| 6/28/2017 | Sold | $398,500$237/sqft |
Source: Public Record | ||
Neighborhood: Empire Ranch
- Special offer! Move in by 9/1 to get $50 off on the monthly rent on a 12 month leaseExpires September 1, 2025
![[object Object]](https://photos.zillowstatic.com/fp/221cd482ec4fa2dcf24061e0c82f7155-p_i.jpg)
