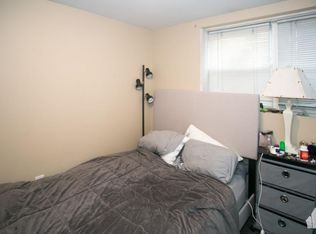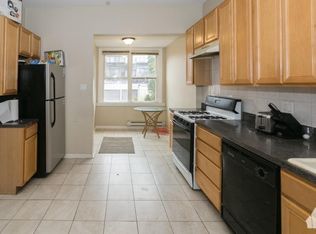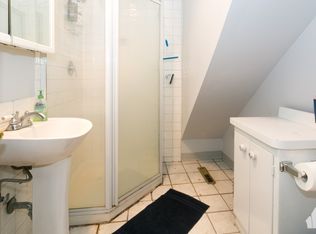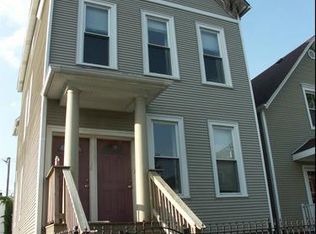Bright and spacious Wrigleyville 2-flat with two 2200 square foot 4 bed/3 bath duplexes located in the coveted Blaine school district! Both units have gas forced air heat & central air, hardwood floors, high ceilings & separate living & dining rooms. 2nd floor owner's duplex up features beautiful dark hardwood floors, remodeled kitchen with espresso stained kitchen cabinets, granite counter tops, SS appliances, custom back splash & remodeled bathroom with subway tile shower surround. 25 windows were replaced in the last 2 years, furnaces, AC units & water heaters were replaced in the last 5 years, new outdoor patio & low maintenance landscaping. Fantastic location is close to Wrigley field, Wrigleyville & Southport corridor restaurants, shopping, CTA Red & Brown lines. Tenants pay all utilities except water. 3 tandem parking spaces behind building rent for $200/each (total of 6 spaces), additional coin laundry income of about $150/month. Apartments are always rented with no vacancy. Amazing investment opportunity produces $24,000/year in positive cash flow with 20% down payment & 4% interest rate! 6.8% Cap Rate, 11.5% Cash on Cash return! Please see virtual tour link for interactive floor plans and photos.
This property is off market, which means it's not currently listed for sale or rent on Zillow. This may be different from what's available on other websites or public sources.



