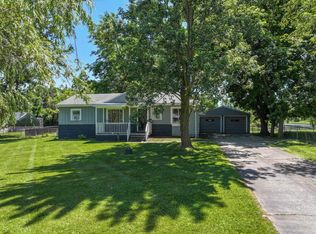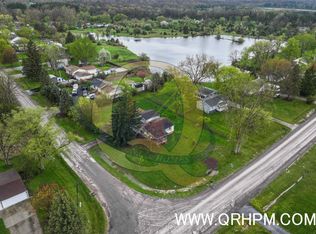Sold for $260,000 on 06/10/25
$260,000
1148 W Cook Rd, Grand Blanc, MI 48439
4beds
2,146sqft
Single Family Residence
Built in 1979
1.21 Acres Lot
$271,200 Zestimate®
$121/sqft
$2,316 Estimated rent
Home value
$271,200
$247,000 - $298,000
$2,316/mo
Zestimate® history
Loading...
Owner options
Explore your selling options
What's special
Presenting this fantastic 4-bedroom, 2-bath ranch with so much potential! Nestled on over an acre of land backing up to woods, you'll have plenty of room to roam, play, raise chickens, and start that garden you’ve always dreamed of. You'll love the double-sided fireplace —perfect for those chilly nights or holiday gatherings with friends and family. The walk-out lower level has a bedroom and space that gives you the flexibility to turn it into whatever your heart desires—maybe a game room, a home gym, or even just a chill space to unwind. The pole barn is a great bonus for storage or a workshop for your hobbies. This one truly offers a country atmosphere just minutes from everything downtown.
Zillow last checked: 8 hours ago
Listing updated: August 21, 2025 at 11:15pm
Listed by:
Tammy L Corbat 810-610-4313,
New Nest Realty
Bought with:
Emily A Ford, 6501294606
@properties Christie's Int'l R E Clarkston
Source: Realcomp II,MLS#: 20250022636
Facts & features
Interior
Bedrooms & bathrooms
- Bedrooms: 4
- Bathrooms: 2
- Full bathrooms: 2
Primary bedroom
- Level: Entry
- Dimensions: 14 x 14
Bedroom
- Level: Basement
- Dimensions: 12 x 14
Bedroom
- Level: Entry
- Dimensions: 12 x 14
Bedroom
- Level: Entry
- Dimensions: 9 x 11
Other
- Level: Entry
- Dimensions: 5 x 7
Other
- Level: Entry
- Dimensions: 7 x 8
Dining room
- Level: Entry
- Dimensions: 11 x 13
Family room
- Level: Entry
- Dimensions: 12 x 19
Kitchen
- Level: Entry
- Dimensions: 9 x 17
Laundry
- Level: Basement
- Dimensions: 10 x 19
Living room
- Level: Entry
- Dimensions: 14 x 19
Heating
- Forced Air, Natural Gas
Appliances
- Included: Dishwasher, Dryer, Free Standing Electric Oven, Free Standing Refrigerator
Features
- Basement: Full,Partially Finished,Walk Out Access
- Has fireplace: Yes
- Fireplace features: Gas, Living Room
Interior area
- Total interior livable area: 2,146 sqft
- Finished area above ground: 1,392
- Finished area below ground: 754
Property
Parking
- Total spaces: 2
- Parking features: Two Car Garage, Attached
- Attached garage spaces: 2
Features
- Levels: One
- Stories: 1
- Entry location: GroundLevelwSteps
- Pool features: None
Lot
- Size: 1.21 Acres
- Dimensions: 165.00 x 321.00
Details
- Additional structures: Pole Barn
- Parcel number: 1524576019
- Special conditions: Short Sale No,Standard
Construction
Type & style
- Home type: SingleFamily
- Architectural style: Ranch
- Property subtype: Single Family Residence
Materials
- Vinyl Siding
- Foundation: Basement, Poured
- Roof: Asphalt
Condition
- New construction: No
- Year built: 1979
Utilities & green energy
- Sewer: Public Sewer
- Water: Well
Community & neighborhood
Location
- Region: Grand Blanc
- Subdivision: FARRINGTON ACRES
Other
Other facts
- Listing agreement: Exclusive Right To Sell
- Listing terms: Cash,Conventional,FHA,Va Loan
Price history
| Date | Event | Price |
|---|---|---|
| 6/10/2025 | Sold | $260,000+6.2%$121/sqft |
Source: | ||
| 5/17/2025 | Pending sale | $244,900$114/sqft |
Source: | ||
| 5/9/2025 | Listed for sale | $244,900+53.1%$114/sqft |
Source: | ||
| 7/9/1999 | Sold | $160,000$75/sqft |
Source: Public Record Report a problem | ||
Public tax history
| Year | Property taxes | Tax assessment |
|---|---|---|
| 2024 | $2,870 | $123,200 +18.5% |
| 2023 | -- | $104,000 +9.5% |
| 2022 | -- | $95,000 +5.3% |
Find assessor info on the county website
Neighborhood: 48439
Nearby schools
GreatSchools rating
- 7/10Torrey Hill Intermediate SchoolGrades: 3-5Distance: 4.2 mi
- 4/10Lake Fenton Middle SchoolGrades: 6-8Distance: 3.3 mi
- 8/10Lake Fenton High SchoolGrades: 9-12Distance: 4.8 mi

Get pre-qualified for a loan
At Zillow Home Loans, we can pre-qualify you in as little as 5 minutes with no impact to your credit score.An equal housing lender. NMLS #10287.
Sell for more on Zillow
Get a free Zillow Showcase℠ listing and you could sell for .
$271,200
2% more+ $5,424
With Zillow Showcase(estimated)
$276,624
