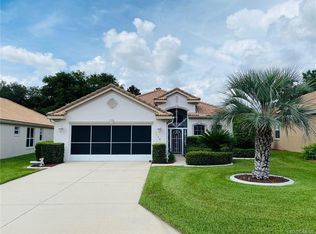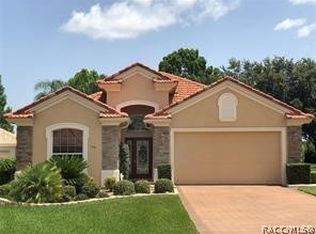Enjoy the Savings! Wish you had a beautiful carefree home with an amazing LARGE WROUGHT IRON FENCE for your fur babies that is the width of your home, this home has an extended lanai to relax and a large fence in the amenity rich community of Terra Vista in Citrus Hills! Seller added: New Hot Water Heater in May 2024; a new REVERSE OSMOSIS Water System at the Kitchen Sink in March 2025 AND a NEW ULTRAVIOLET System in the Central Air in March 2025! New Exterior Painting of Home is already submitted! HOA will replace/modify exterior with New Sod and Landscaping in the Fall of 2025! Sounds Perfect! Now...As you walk into this home thru Fused Glass Door, the large kitchen will delight you, with a space for a breakfast nook. From the kitchen, this home opens up to a nice Dining area, and large Living room with an alcove for your TV. Open the disappearing doors and the extended Lanai brings the outside into the home! Doggie Door allows your dog to enjoy the fenced in area, making it easier for you. The Master Bedroom Suite has nice size closet and an en-suite Master Bath. The Guest Room and Flex Room has a large Guest Bath between them. Nice amount of landscaping and size of homesite will make it easy to relax in this friendly and quiet community. Easy to clean and easy to enjoy while you have your friends here or while dancing at the Tiki Bar, playing Pickleball, 3 golf courses, Har Tru Tennis Courts, Bacci, Park, 3 swimming pools and 3 restaurants are some of the fun you will have living and relaxing at Citrus Hills - your place in the Sun!
This property is off market, which means it's not currently listed for sale or rent on Zillow. This may be different from what's available on other websites or public sources.


