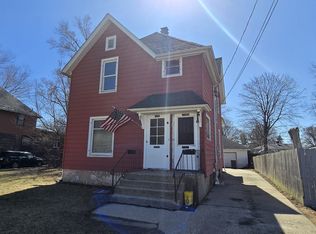Closed
$188,750
1148 West Grand Avenue, Beloit, WI 53511
2beds
1,220sqft
Single Family Residence
Built in 1954
6,534 Square Feet Lot
$193,200 Zestimate®
$155/sqft
$1,509 Estimated rent
Home value
$193,200
$170,000 - $218,000
$1,509/mo
Zestimate® history
Loading...
Owner options
Explore your selling options
What's special
Here's a home that perfectly blends modern upgrades with timeless charm. Nestled in the heart of Beloit, this thoughtfully renovated property is move-in ready & full of delightful features that make it stand out. Step inside & immediately feel the warmth & comfort of a home that?s been lovingly restored from top to bottom. From the moment you walk in, the natural light pouring into the kitchen and dining room sets the tone: bright, airy, and inviting. The updated kitchen is truly the heart of this home. It features brand new appliances, gorgeous tile backsplash, & stylish fixtures that tie the space together. The bathroom has been expanded to include a new larger vanity and updated finishes. The perfect option for those looking to be near all the essentials with easy access for commuting
Zillow last checked: 8 hours ago
Listing updated: July 29, 2025 at 09:04am
Listed by:
Jenny Hewitt 608-616-9218,
Real Broker LLC
Bought with:
Scwmls Non-Member
Source: WIREX MLS,MLS#: 1999604 Originating MLS: South Central Wisconsin MLS
Originating MLS: South Central Wisconsin MLS
Facts & features
Interior
Bedrooms & bathrooms
- Bedrooms: 2
- Bathrooms: 2
- Full bathrooms: 1
- 1/2 bathrooms: 1
- Main level bedrooms: 2
Primary bedroom
- Level: Main
- Area: 165
- Dimensions: 15 x 11
Bedroom 2
- Level: Main
- Area: 121
- Dimensions: 11 x 11
Bathroom
- Features: No Master Bedroom Bath
Dining room
- Level: Main
- Area: 77
- Dimensions: 7 x 11
Kitchen
- Level: Main
- Area: 135
- Dimensions: 9 x 15
Living room
- Level: Main
- Area: 228
- Dimensions: 12 x 19
Heating
- Natural Gas, Forced Air
Cooling
- Central Air
Appliances
- Included: Range/Oven, Refrigerator, Washer, Dryer
Features
- High Speed Internet, Breakfast Bar, Pantry
- Flooring: Wood or Sim.Wood Floors
- Basement: Full,Partially Finished
Interior area
- Total structure area: 1,220
- Total interior livable area: 1,220 sqft
- Finished area above ground: 800
- Finished area below ground: 420
Property
Parking
- Total spaces: 2
- Parking features: 2 Car, Detached
- Garage spaces: 2
Features
- Levels: One
- Stories: 1
- Patio & porch: Patio
- Fencing: Fenced Yard
Lot
- Size: 6,534 sqft
- Features: Sidewalks
Details
- Parcel number: 206 13430925
- Zoning: R1
- Special conditions: Arms Length
Construction
Type & style
- Home type: SingleFamily
- Architectural style: Ranch
- Property subtype: Single Family Residence
Materials
- Wood Siding
Condition
- 21+ Years
- New construction: No
- Year built: 1954
Utilities & green energy
- Sewer: Public Sewer
- Water: Public
- Utilities for property: Cable Available
Community & neighborhood
Location
- Region: Beloit
- Municipality: Beloit
Price history
| Date | Event | Price |
|---|---|---|
| 6/26/2025 | Sold | $188,750+7.9%$155/sqft |
Source: | ||
| 5/28/2025 | Pending sale | $175,000$143/sqft |
Source: | ||
| 5/21/2025 | Listed for sale | $175,000+468.2%$143/sqft |
Source: | ||
| 8/30/2015 | Listing removed | $30,800$25/sqft |
Source: Allen Realty, Inc #1747840 | ||
| 8/14/2015 | Price change | $30,800-14.7%$25/sqft |
Source: Allen Realty, Inc #1747840 | ||
Public tax history
| Year | Property taxes | Tax assessment |
|---|---|---|
| 2024 | $1,566 -4.2% | $129,200 +24.2% |
| 2023 | $1,634 -3.7% | $104,000 |
| 2022 | $1,697 -4.2% | $104,000 +84.7% |
Find assessor info on the county website
Neighborhood: 53511
Nearby schools
GreatSchools rating
- 2/10Gaston Elementary SchoolGrades: PK-3Distance: 0.2 mi
- 2/10Memorial High SchoolGrades: 9-12Distance: 1.2 mi
Schools provided by the listing agent
- Elementary: Gaston
- Middle: Aldrich
- High: Memorial
- District: Beloit
Source: WIREX MLS. This data may not be complete. We recommend contacting the local school district to confirm school assignments for this home.

Get pre-qualified for a loan
At Zillow Home Loans, we can pre-qualify you in as little as 5 minutes with no impact to your credit score.An equal housing lender. NMLS #10287.
Sell for more on Zillow
Get a free Zillow Showcase℠ listing and you could sell for .
$193,200
2% more+ $3,864
With Zillow Showcase(estimated)
$197,064